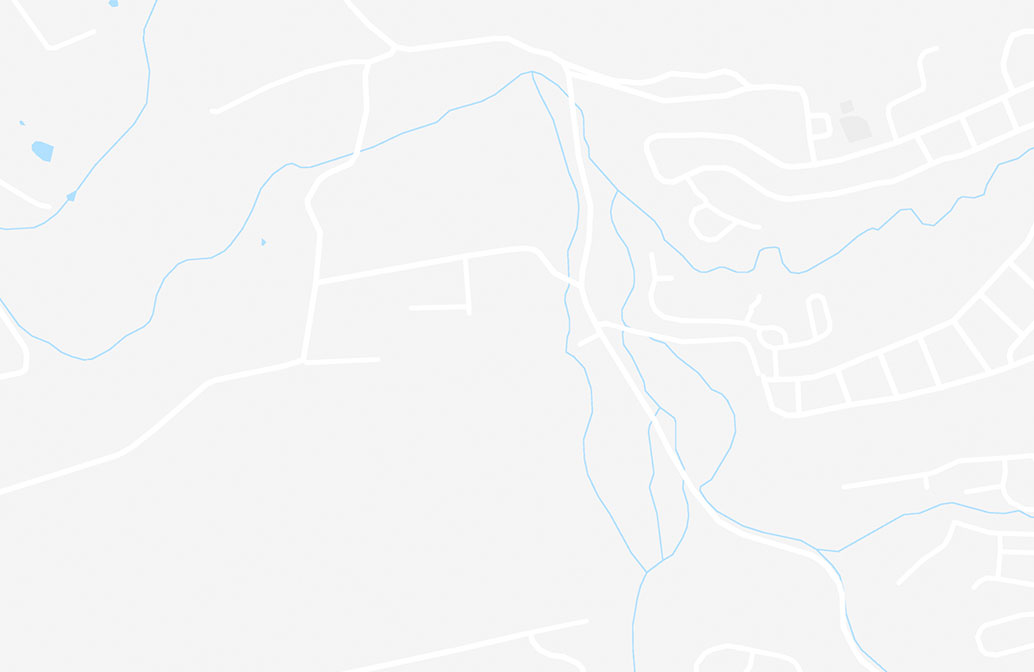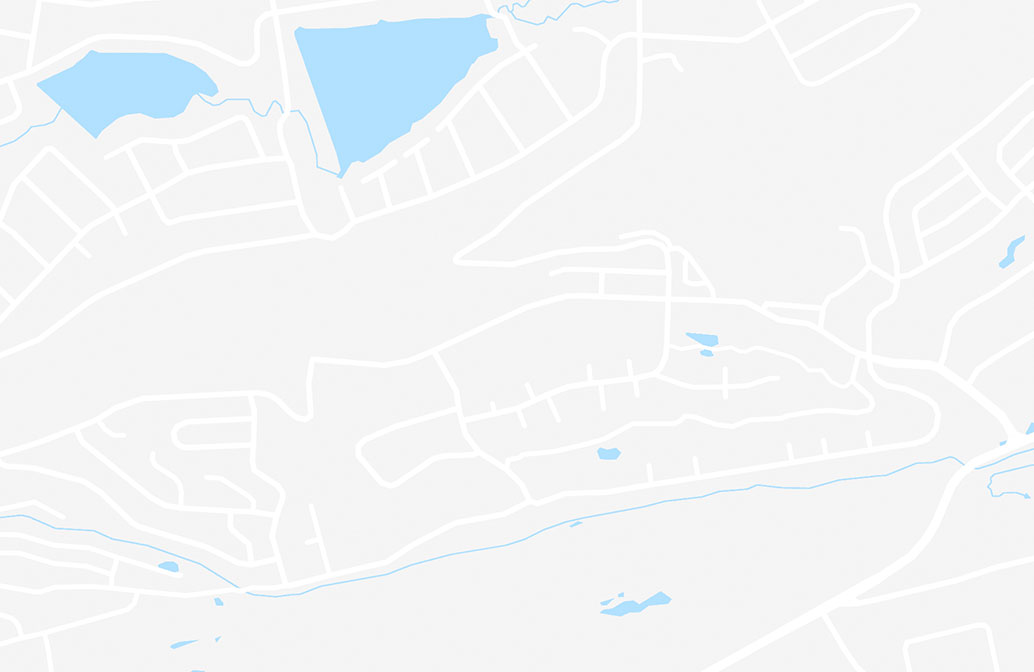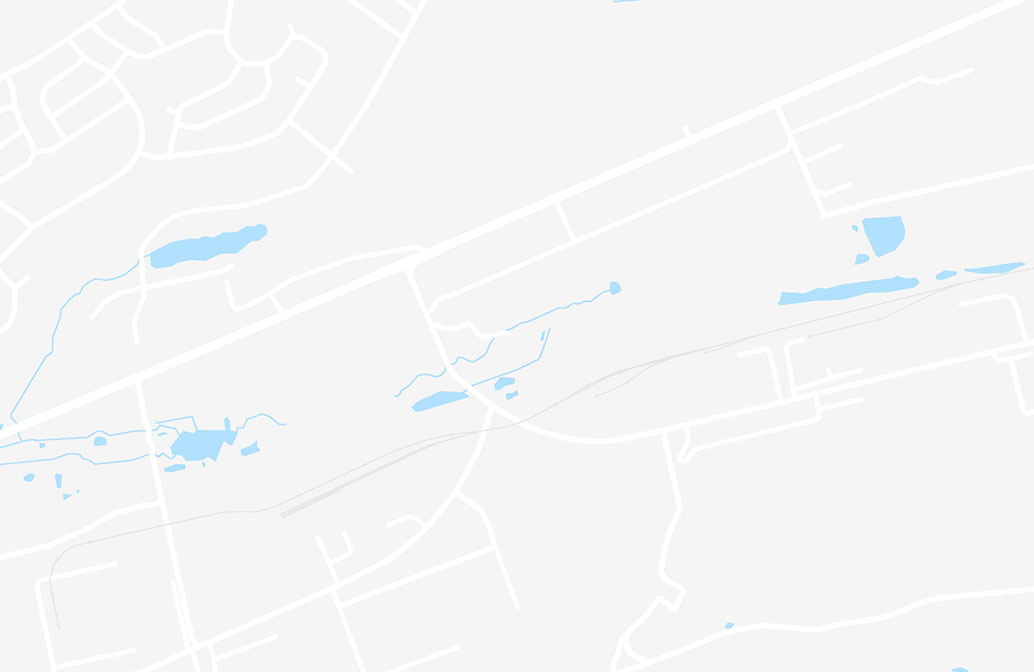
7310 Travertine Spring Dr, Austin, TX 78744
7310 Travertine Spring Dr, Austin, TX 78744
Unit
- $2,595 / month
- 3 Beds
- 3 Baths
- 1,736 sq. ft.
- Available Now
Map of 7310 Travertine Spring Dr
Nearby Colleges and Universities
School
Commute Time (Distance)
Drive: 14 min (6.8 mi)
Drive: 14 min (7.3 mi)
Drive: 15 min (7.8 mi)
Drive: 17 min (10.2 mi)
Details
Property Information
- 1 unit
Fees and Policies
The fees below are based on community-supplied data and may exclude additional fees and utilities.
Cats Allowed
- Fee Not Specified
Dogs Allowed
- Fee Not Specified
Home Features
- Carpet
- Dishwasher
- Disposal
- Microwave
- Vinyl Flooring
Transit

Moving to Southeast Austin, Austin, TX
Commuting
With a TransitScore of 27, 7310 Travertine Spring Dr House has some transit, including 6 transit stops within 45.7 miles. Transit options include Downtown Station and Plaza Saltillo Station.
Parks and Recreation
Recreational activities near 7310 Travertine Spring Dr House are plentiful. Discover 2 parks within 3 miles, including Onion Creek Greenbelt Park and McKinney Falls State Park.
Airports
Living in Southeast Austin provides easy access to Austin-Bergstrom International, located just 18 minutes from 7310 Travertine Spring Dr House.
Property Details
Luxurious and thoughtfully designed, this 1,737 sq. ft., 3-bedroom, 2.5-bath, two-story home in Easton Park offers the perfect blend of modern comfort and contemporary style. The open-concept main level is ideal for both everyday living and... entertaining, featuring a seamless flow from the spacious living area to the dining room and into a well-appointed kitchen. Surrounding windows provide natural light throughout, enhancing the inviting atmosphere, while the smart design provides ample space for gatherings, family time, or simply relaxing at home. Beautiful chef’s kitchen, thoughtfully designed for both everyday living and entertaining. It boasts a spacious center island with bar seating, ideal for casual dining or gathering with friends and family. Outfitted with premium stainless steel appliances, ample counter space, and rich dark cabinetry, the kitchen offers both modern style and abundant functionality. A sleek tile backsplash enhances the design, while large pantry providing excellent storage and organization. Upstairs, each bedroom has been carefully designed with comfort and convenience in mind. The expansive primary suite showcases elegant recessed ceilings that add depth and architectural character, complemented by surrounding windows for exceptional natural light—creating a serene and inviting space to begin and end your day. The spa-like private en-suite bath offers a luxurious retreat, featuring a spacious walk-in shower, dual vanities with ample counter space, large walk-in closet, and refined finishes that combine comfort with elegance. Generously sized secondary bedrooms with ceiling fans and closet, versatile for guests, family, or a home office. Full bathroom upstairs with tub/shower combo. Every detail has been considered to maximize both function and livability. Fully fenced backyard, large covered back patio, two car garage, and washer/dryer included!
Luxurious and thoughtfully designed, this 1,737 sq. ft., 3-bedroom, 2.5-bath, two-story home in Easton Park offers the perfect blend of modern comfort and contemporary style. The open-concept main level is ideal for both everyday living and entertaining, featuring a seamless flow from the spacious living area to the dining room and into a well-appointed kitchen. Surrounding windows provide natural light throughout, enhancing the inviting atmosphere, while the smart design provides ample space for gatherings, family time, or simply relaxing at home. Beautiful chef’s kitchen, thoughtfully designed for both everyday living and entertaining. It boasts a spacious center island with bar seating, ideal for casual dining or gathering with friends and family. Outfitted with premium stainless steel appliances, ample counter space, and rich dark cabinetry, the kitchen offers both modern style and abundant functionality. A sleek tile backsplash enhances the design, while large pantry providing excellent storage and organization. Upstairs, each bedroom has been carefully designed with comfort and convenience in mind. The expansive primary suite showcases elegant recessed ceilings that add depth and architectural character, complemented by surrounding windows for exceptional natural light—creating a serene and inviting space to begin and end your day. The spa-like private en-suite bath offers a luxurious retreat, featuring a spacious walk-in shower, dual vanities with ample counter space, large walk-in closet, and refined finishes that combine comfort with elegance. Generously sized secondary bedrooms with ceiling fans and closet, versatile for guests, family, or a home office. Full bathroom upstairs with tub/shower combo. Every detail has been considered to maximize both function and livability. Fully fenced backyard, large covered back patio, two car garage, and washer/dryer included!
7310 Travertine Spring Dr House is located in Austin, TX in the 78744 zip code.
Contact
Austin, TX 78744

The information included in this listing is provided exclusively for consumers’ personal, non-commercial use and may not be used for any purpose other than to identify prospective properties consumers may be interested in purchasing. The information on each listing is furnished by the owner and deemed reliable to the best of his/her knowledge, but should be verified by the purchaser. ABoR, ACTRIS and Estately assume no responsibility for typographical errors, misprints or misinformation. This property listing is offered without respect to any protected classes in accordance with the law. Copyright © 2025.
Nearby Properties You Might Like
Within 50 Miles of 7310 Travertine Spring Dr







