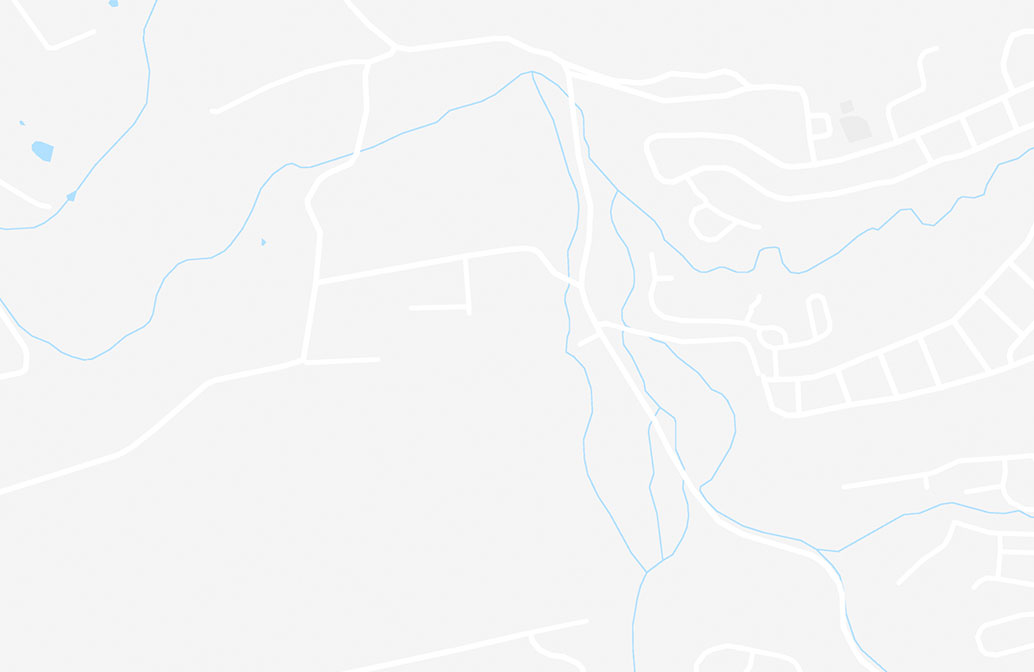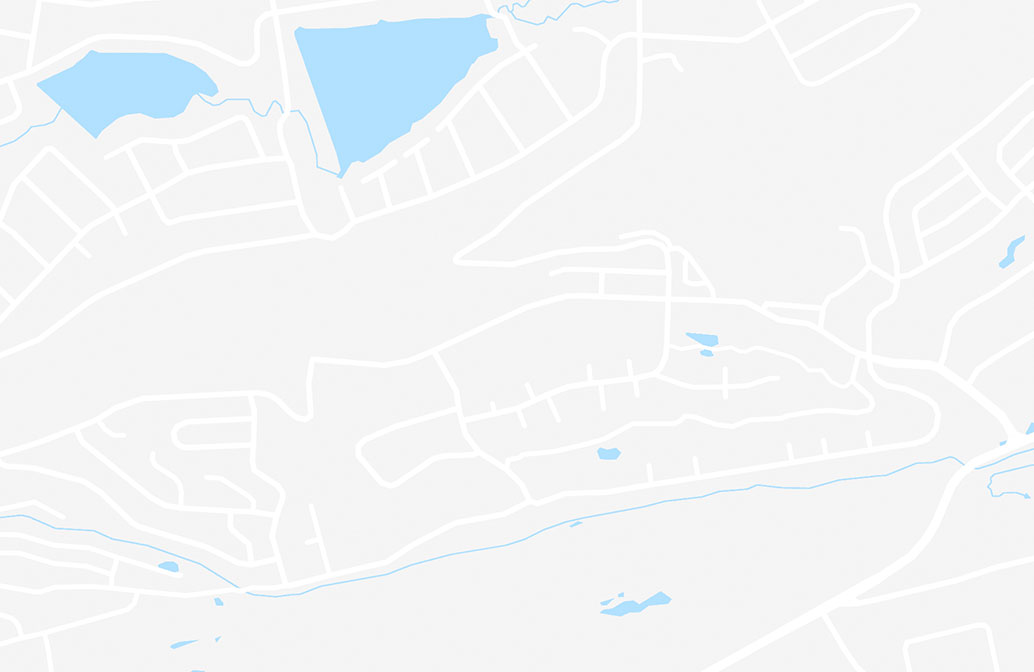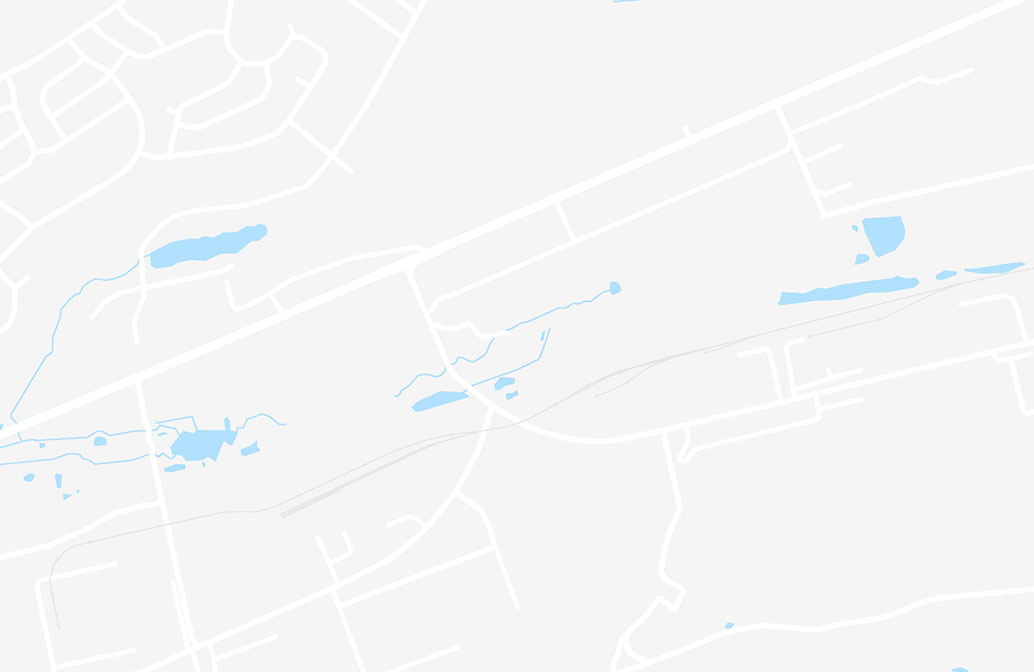| Monthly Rent | Bedrooms | Bathrooms | Available | |||
|---|---|---|---|---|---|---|
| $2,600 | 3 Beds | 3 | 1 Bath | 1 Bath | 1,400 sq. ft. | Now |
Details
Lease Term Options
- 12 Months
Property Information
- 1 unit
Fees and Policies
The fees below are based on community-supplied data and may exclude additional fees and utilities.
Cats Allowed
- Fee Not Specified
Dogs Allowed
- Fee Not Specified
Parking
- OtherAssigned Parking--
Apartment Features
- Air Conditioning
- Ceiling Fans
- Dishwasher
- Microwave
- Refrigerator
- Washer/Dryer
Community Features
- Renters Insurance Program
Transit



Moving to Lower Delaware County, Brookhaven, PA
Shopping Centers
Shoppers will appreciate 19 Beechwood Rd Apartment proximity to Brookhaven Shopping Center, Upland Shopping Center, and Cambridge Square. Brookhaven Shopping Center is 0.6 miles away, and Upland Shopping Center is within a 13 minute walk.
Parks and Recreation
Recreational activities near 19 Beechwood Rd Apartment are plentiful. Discover 3 parks within 4.7 miles, including Upland Park, Scott Arboretum, and Delaware County Institute of Science.
Airports
Living in Lower Delaware County provides easy access to Philadelphia International, located just 14 minutes from 19 Beechwood Rd Apartment.
Property Details
Pet friendly to small dogs ONLY. Fenced backyard Please read the detailed description below. This unit has a charming covered front porch that spans the width of the home and offers a peaceful place to sit outside with your morning coffee. Freshly... mulched flower beds elevate the curb appeal, with mature shrubs to compliment the space. Enter into the main level to find an open floor plan, entering into your living room with coat closet, ceiling fan, chair rail and shadow box detail. Proceed into the dining area that connects nicely to the kitchen, boasting shining hardwood flooring, crown molding and freshly painted gray walls. The kitchen is a space where you will enjoy cooking and gathering with friends at your peninsula counter. There is an abundance of 42" cabinetry and counter space, a secondary "bar" sink, pantry cabinet + pantry closet, stainless steel appliances, recessed lighting and a ceiling fan. Currently being used as an office space, the rest of the room is a tiled space with double doors that open to a convenient main floor Washer and Dryer and an exit to your backyard and deck that has a perfect spot for a grill right off of your kitchen. This section of the home would make for a spacious mudroom, too, as it is the informal entry connected to the driveway. The rest of this level offers 3 bedrooms and a tiled hall bath with linen closet and additional hall storage closet. Lease: 12 or 24 month term Fees: Rental Application, if applicable one-time pet fee Tenant responsibilities: Renter's Insurance, remove trash, electric and gas utility bill, keep unit clean, if applicable up-to-date pet documentation, and pest control (provided free service, just call for issues). Policies: No Smoking, max occupancy of 6, 2 vehicle spaces available for driveway parking, maximum of 1 dog per unit under 40 pounds, adhere to breed restrictions
Pet friendly to small dogs ONLY. Fenced backyard Please read the detailed description below. This unit has a charming covered front porch that spans the width of the home and offers a peaceful place to sit outside with your morning coffee. Freshly mulched flower beds elevate the curb appeal, with mature shrubs to compliment the space. Enter into the main level to find an open floor plan, entering into your living room with coat closet, ceiling fan, chair rail and shadow box detail. Proceed into the dining area that connects nicely to the kitchen, boasting shining hardwood flooring, crown molding and freshly painted gray walls. The kitchen is a space where you will enjoy cooking and gathering with friends at your peninsula counter. There is an abundance of 42" cabinetry and counter space, a secondary "bar" sink, pantry cabinet + pantry closet, stainless steel appliances, recessed lighting and a ceiling fan. Currently being used as an office space, the rest of the room is a tiled space with double doors that open to a convenient main floor Washer and Dryer and an exit to your backyard and deck that has a perfect spot for a grill right off of your kitchen. This section of the home would make for a spacious mudroom, too, as it is the informal entry connected to the driveway. The rest of this level offers 3 bedrooms and a tiled hall bath with linen closet and additional hall storage closet. Lease: 12 or 24 month term Fees: Rental Application, if applicable one-time pet fee Tenant responsibilities: Renter's Insurance, remove trash, electric and gas utility bill, keep unit clean, if applicable up-to-date pet documentation, and pest control (provided free service, just call for issues). Policies: No Smoking, max occupancy of 6, 2 vehicle spaces available for driveway parking, maximum of 1 dog per unit under 40 pounds, adhere to breed restrictions
19 Beechwood Rd Apartment is located in Brookhaven, PA in the 19015 zip code.
Contact
Brookhaven, PA 19015
Nearby Properties You Might Like
Within 50 Miles of 19 Beechwood Rd


