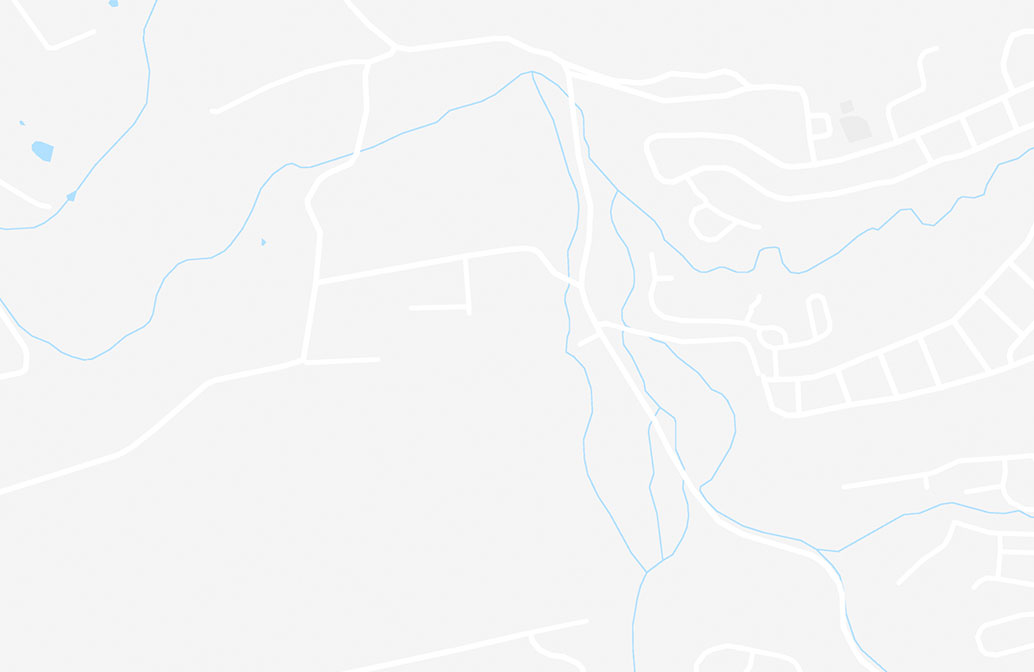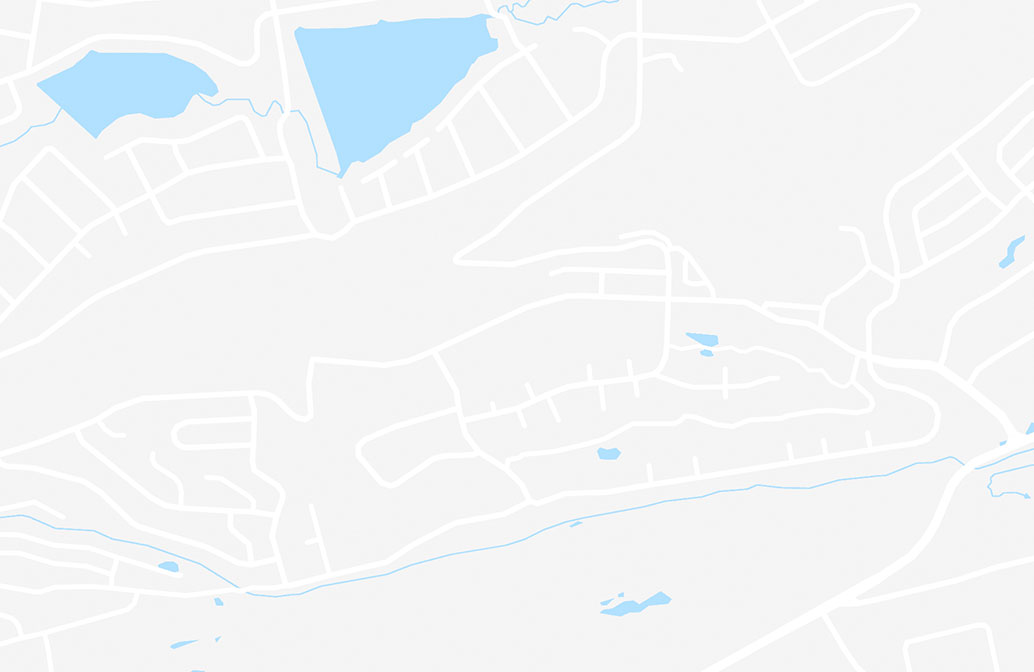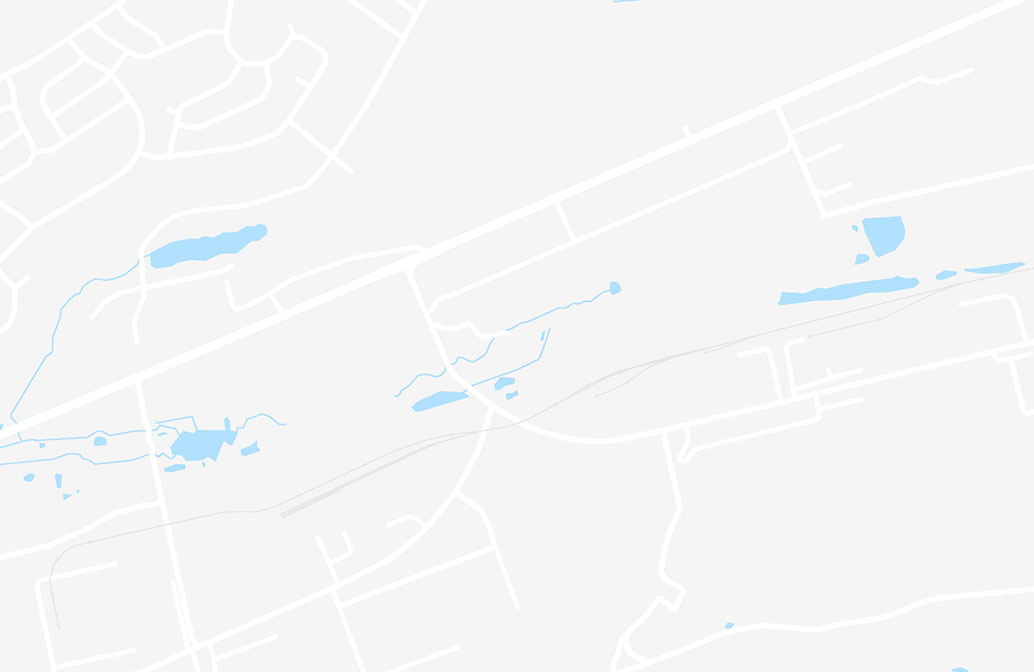
165 Falcon Dr, Concord, NC 28025
165 Falcon Dr, Concord, NC 28025
Unit
- $1,250 / month
- 3 Beds
- 3 Baths
- 2,334 sq. ft.
- Available Now
Map of 165 Falcon Dr
Nearby Colleges and Universities
School
Commute Time (Distance)
Drive: 20 min (12.3 mi)
Drive: 22 min (12.7 mi)
Details
Property Information
- 1 unit
Fees and Policies
The fees below are based on community-supplied data and may exclude additional fees and utilities.
No Pets Allowed
Parking
- Covered--
- Garage--
Home Features
- Air Conditioning
- Cable Ready
- Dishwasher
- Disposal
- Fireplace
- Hardwood Floors
- Microwave
- Range
- Refrigerator
- Washer/Dryer
- Wheelchair Accessible (Rooms)
- Yard
Community Features
- Garages
- Storage Space
Transit

Moving to Outlying Cabarrus County, Concord, NC
Airports
Living in Outlying Cabarrus County provides easy access to Concord-Padgett Regional, located just 27 minutes from 165 Falcon Dr House. Another nearby airport is Charlotte/Douglas International, located 29.3 miles away.
Property Details
Enjoy the privacy of this 2334 square foot brick ranch sitting on 2.03 acres of level park-like wooded property. There are three bedrooms separated by a hallway from the main living area of the home. The Master Bedroom has a full bath with double... vanity, garden tub and tile floors (in the bathroom). The 19' x 15' master suite has a vaulted ceiling and direct access to the back yard. The spacious Kitchen has stone countertops, plenty of cabinetry and a breakfast area. The formal Dining Room and Living Room offer plenty of area for entertaining or just relaxing. Right off the kitchen is a Den with a wood burning fireplace that leads to the large Great Room. Three full bathrooms are spread conveniently throughout the home. Prior to accessing the two car rear entry garage is a laundry room with generous space to add a permanent table top. This luscious lot sits in a mature neighborhood just minutes away from all the necessities.
Enjoy the privacy of this 2334 square foot brick ranch sitting on 2.03 acres of level park-like wooded property. There are three bedrooms separated by a hallway from the main living area of the home. The Master Bedroom has a full bath with double vanity, garden tub and tile floors (in the bathroom). The 19' x 15' master suite has a vaulted ceiling and direct access to the back yard. The spacious Kitchen has stone countertops, plenty of cabinetry and a breakfast area. The formal Dining Room and Living Room offer plenty of area for entertaining or just relaxing. Right off the kitchen is a Den with a wood burning fireplace that leads to the large Great Room. Three full bathrooms are spread conveniently throughout the home. Prior to accessing the two car rear entry garage is a laundry room with generous space to add a permanent table top. This luscious lot sits in a mature neighborhood just minutes away from all the necessities.
Enjoy the privacy of this 2334 square foot brick ranch sitting on 2.03 acres of level park-like wooded property. There are three bedrooms separated by a hallway from the main living area of the home. The Master Bedroom has a full bath with double vanity, garden tub and tile floors (in the bathroom). The 19' x 15' master suite has a vaulted ceiling and direct access to the back yard. The spacious Kitchen has stone countertops, plenty of cabinetry and a breakfast area. The formal Dining Room and Living Room offer plenty of area for entertaining or just relaxing. Right off the kitchen is a Den with a wood burning fireplace that leads to the large Great Room. Three full bathrooms are spread conveniently throughout the home. Prior to accessing the two car rear entry garage is a laundry room with generous space to add a permanent table top. This luscious lot sits in a mature neighborhood just minutes away from all the necessities.
Enjoy the privacy of this 2334 square foot brick ranch sitting on 2.03 acres of level park-like wooded property. There are three bedrooms separated by a hallway from the main living area of the home. The Master Bedroom has a full bath with double vanity, garden tub and tile floors (in the bathroom). The 19' x 15' master suite has a vaulted ceiling and direct access to the back yard. The spacious Kitchen has stone countertops, plenty of cabinetry and a breakfast area. The formal Dining Room and Living Room offer plenty of area for entertaining or just relaxing. Right off the kitchen is a Den with a wood burning fireplace that leads to the large Great Room. Three full bathrooms are spread conveniently throughout the home. Prior to accessing the two car rear entry garage is a laundry room with generous space to add a permanent table top. This luscious lot sits in a mature neighborhood just minutes away from all the necessities.
165 Falcon Dr House is located in Concord, NC in the 28025 zip code.
Contact
Concord, NC 28025
Nearby Properties You Might Like
Within 50 Miles of 165 Falcon Dr







