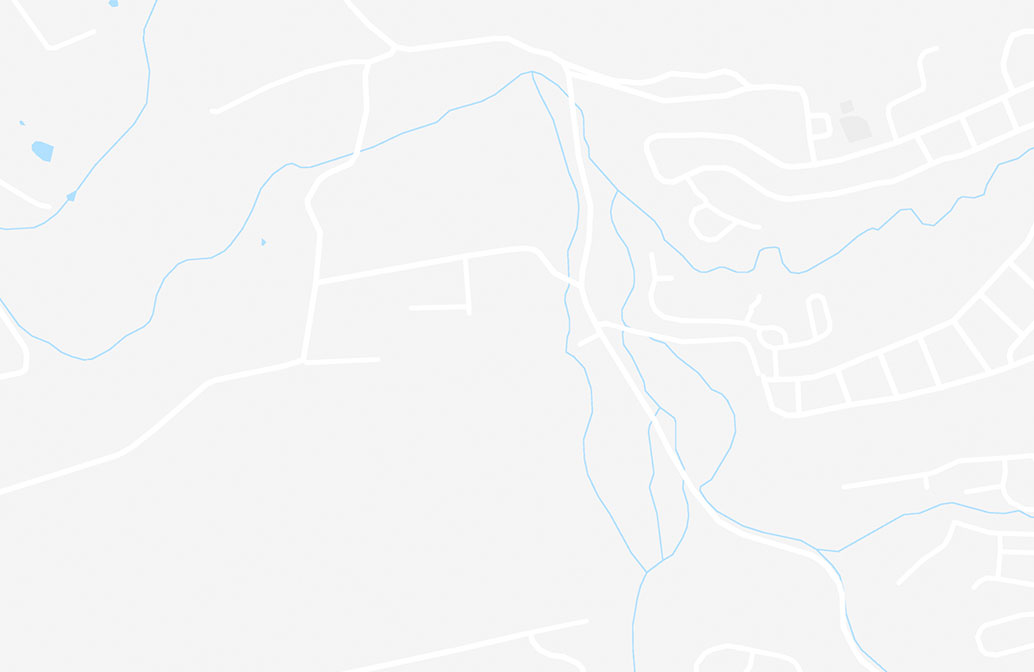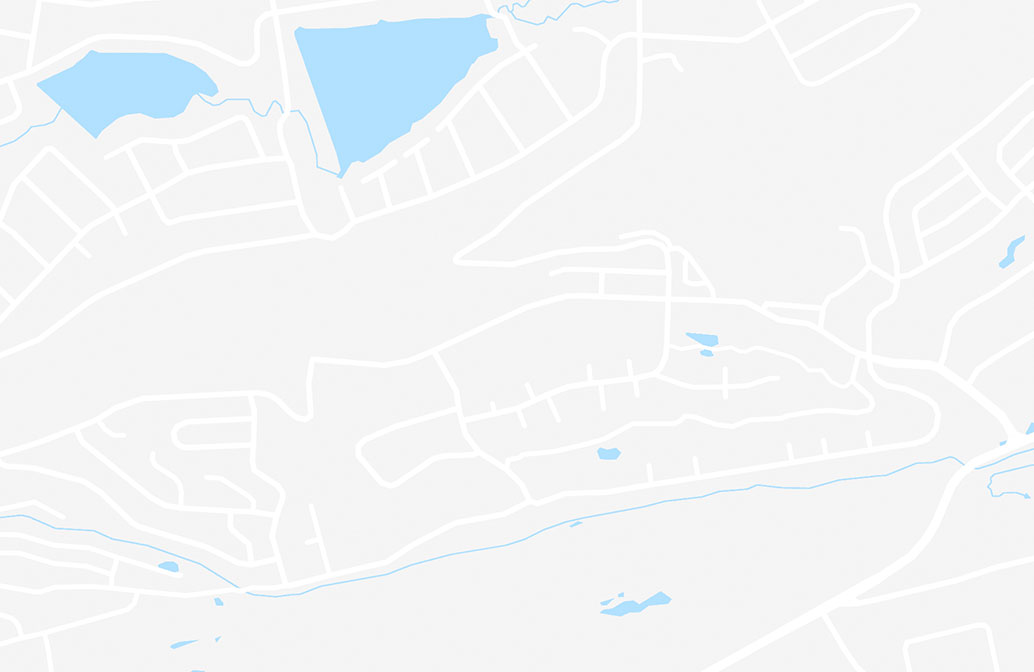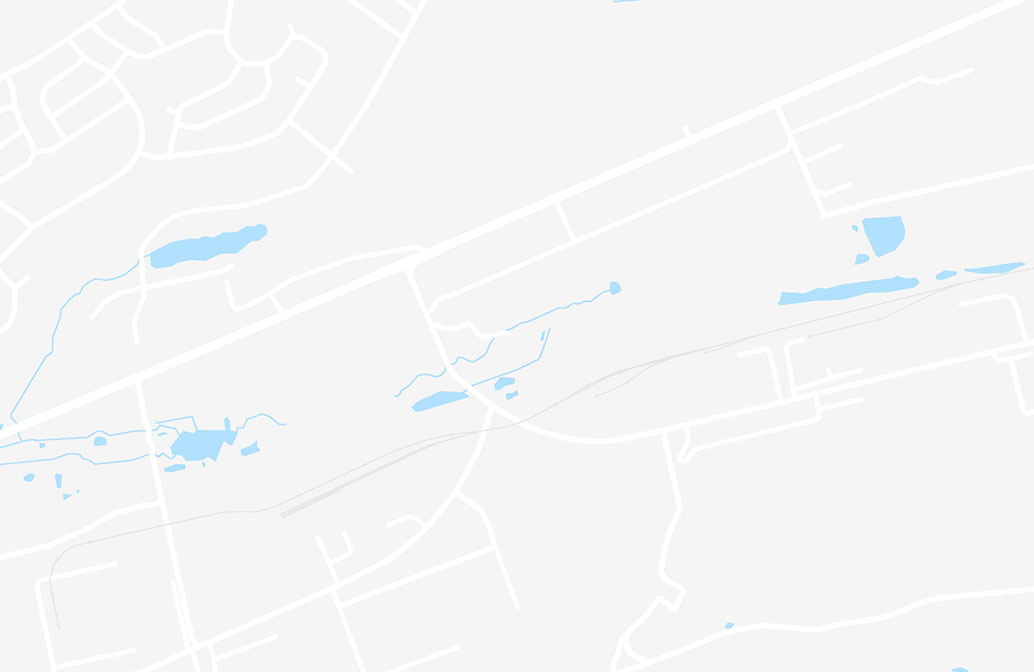| Monthly Rent | Bedrooms | Bathrooms | Available | |||
|---|---|---|---|---|---|---|
| $2,200 | 3 Beds | 3 | 2.5 Baths | 2.5 | 1,629 sq. ft. | Now |
Details
Lease Term Options
- 12 Months
Property Information
- 1 unit
Fees and Policies
The fees below are based on community-supplied data and may exclude additional fees and utilities.
No Pets Allowed
Parking
- OtherAssigned Parking--
Property Highlights
This Home is move in ready on January 1, 2025. This the highly sort after Highland Crossing Development. This townhome offers easy exterior maintenance living, giving you more time to do the things you love! A covered front entry welcomes you home. The open-concept floor plan features an island kitchen with pendant lighting and a combined family room with a linear fireplace and dining space. Vinyl plank flooring throughout the main living area. Upstairs, you'll find a spacious landing area, a large laundry room, a generous owner's suite and two additional bedrooms. Enjoy your outdoor space on the rear patio. Both stories have 9ft ceiling heights.
- OutdoorArea
Townhome Features
- Air Conditioning
- Dishwasher
- Disposal
- Fireplace
- Heating
- Microwave
- Refrigerator
- Washer/Dryer Hookup
Community Features
- Renters Insurance Program
Moving to Bartow County, Cartersville, GA
Shopping Centers
Shoppers will appreciate 257 Dupont Dr Townhome proximity to Merchants Square, Felton Station, and North Corners Shopping Center. Merchants Square is 1.5 miles away, and Felton Station is within a 19 minute walk.
Property Details
This Home is move in ready on January 1, 2025. This the highly sort after Highland Crossing Development. This townhome offers easy exterior maintenance living, giving you more time to do the things you love! A covered front entry welcomes you home.... The open-concept floor plan features an island kitchen with pendant lighting and a combined family room with a linear fireplace and dining space. Vinyl plank flooring throughout the main living area. Upstairs, you'll find a spacious landing area, a large laundry room, a generous owner's suite and two additional bedrooms. Enjoy your outdoor space on the rear patio. Both stories have 9ft ceiling heights.
This Home is move in ready on January 1, 2025. This the highly sort after Highland Crossing Development. This townhome offers easy exterior maintenance living, giving you more time to do the things you love! A covered front entry welcomes you home. The open-concept floor plan features an island kitchen with pendant lighting and a combined family room with a linear fireplace and dining space. Vinyl plank flooring throughout the main living area. Upstairs, you'll find a spacious landing area, a large laundry room, a generous owner's suite and two additional bedrooms. Enjoy your outdoor space on the rear patio. Both stories have 9ft ceiling heights.
257 Dupont Dr Townhome is located in Cartersville, GA in the 30121 zip code.
Contact
Cartersville, GA 30121
Nearby Properties You Might Like
Within 50 Miles of 257 Dupont Dr


