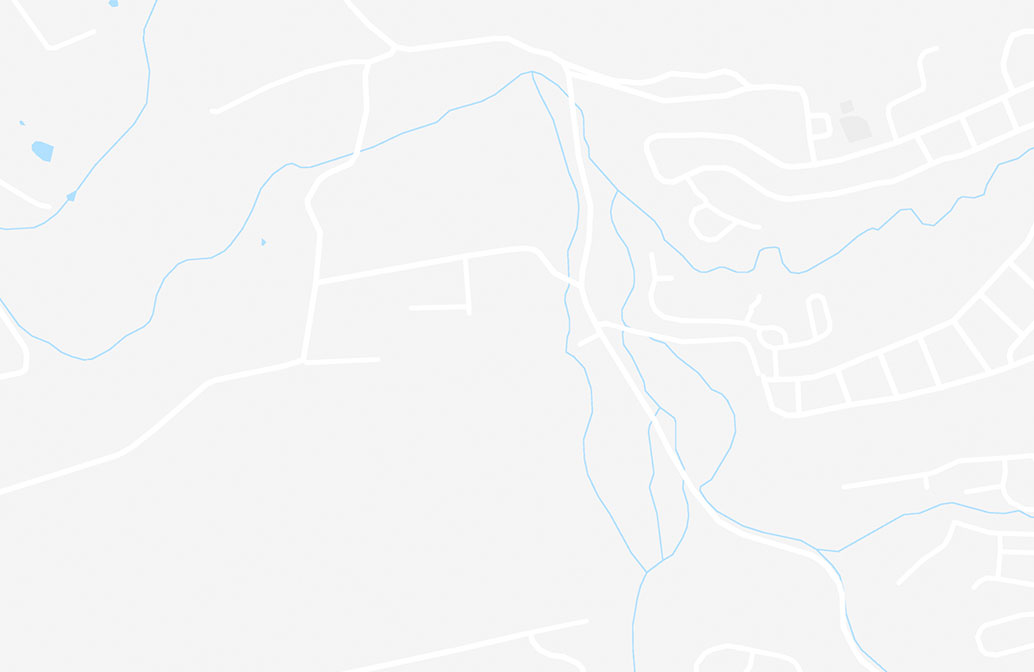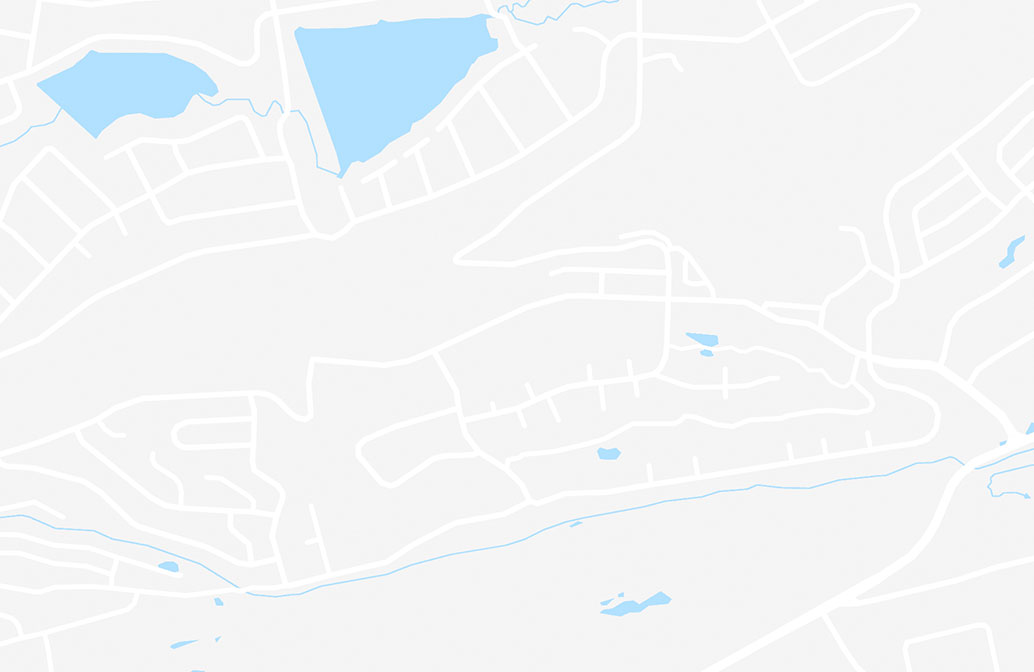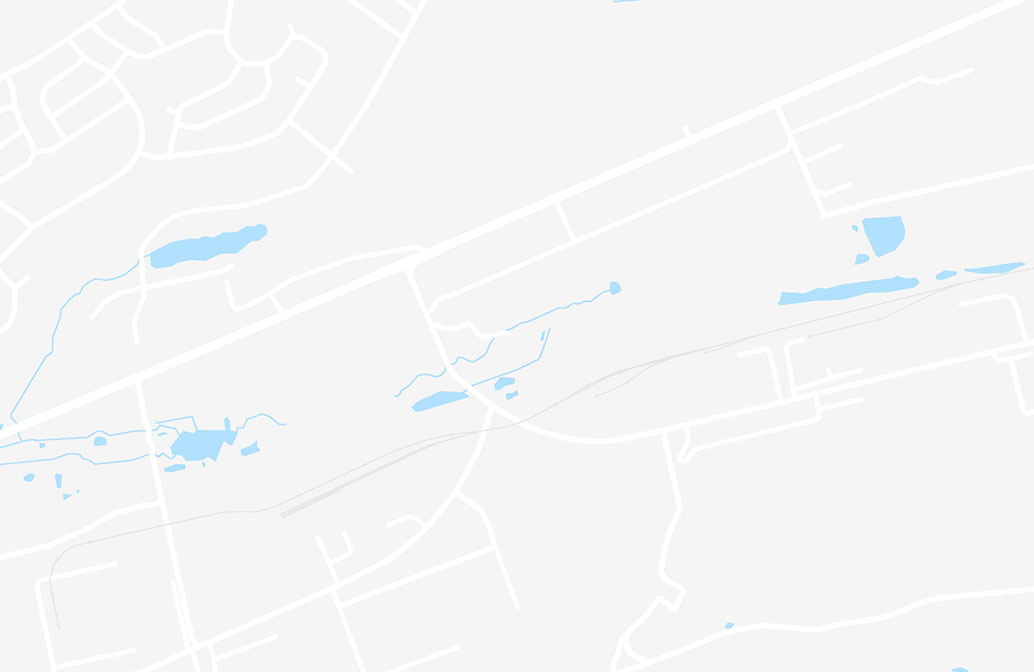
365 Pacheco St, San Francisco, CA 94116
365 Pacheco St, San Francisco, CA 94116
Unit
- $27,500 / month
- 5 Beds
- 5 Baths
- Available Now
Map of 365 Pacheco St
Nearby Colleges and Universities
School
Commute Time (Distance)
Drive: 5 min (1.6 mi)
Drive: 8 min (2.4 mi)
San Francisco State University
Drive: 6 min (2.4 mi)
Drive: 8 min (3.3 mi)
Details
Property Information
- 1 unit
Fees and Policies
The fees below are based on community-supplied data and may exclude additional fees and utilities.
Dogs Allowed
- Fee Not Specified
Transit












Moving to Forest Hill, San Francisco, CA
Shopping Centers
Shoppers will appreciate 365 Pacheco St House proximity to Diamond Heights Shopping Center. Diamond Heights Shopping Center is 1.8 miles away.
Commuting
With a TransitScore of 75, 365 Pacheco St House has excellent transit, including 10 transit stops within 7.2 miles. Transit options include Forest Hill and West Portal.
Parks and Recreation
Recreational activities near 365 Pacheco St House are plentiful. Discover 5 parks within 3.3 miles, including Steinhart Aquarium, California Academy of Sciences, and San Francisco Botanical Garden.
Airports
Living in Forest Hill provides easy access to San Francisco International, located just 22 minutes from 365 Pacheco St House. Another nearby airport is Metro Oakland International, located 24.2 miles away.
Property Details
### Stately Forest Hills Mansion with Modern Elegance
Rising above the quiet, tree-lined streets of Forest Hills, this three-level mansion—built from the ground up in 2006—offers a rare combination of timeless craftsmanship and modern luxury. With... soaring ceilings, radiant heating, and cherry wood floors throughout, the home is designed to embrace natural light and gracious proportions at every turn.
Private Quarters
The top floor is devoted to four grand en-suite bedrooms, each with customized walk-in closets and sun-filled windows. High ceilings and refined finishes enhance the sense of comfort and privacy.
Living & Entertaining
The main level is an entertainer’s dream. Anchored by a striking open-plan chef’s kitchen with a marble island, AGA range, dual dishwashers, wine cooler, and premium appliances, it flows seamlessly into a casual dining area and living room with gas fireplace. Built-in surround sound and Sonos integration enhance the atmosphere. A formal dining room and a gracious living room with an additional fireplace offer elegant spaces for entertaining. Completing the level is a richly detailed red-paneled gentleman’s office / formal office, study a sophisticated retreat showcasing fine craftsmanship. The lower floor has a private apartment like set up with its own private entrance.
Outdoor Living
The kitchen opens directly to a gorgeous landscaped backyard, illuminated with architectural lighting and designed for year-round enjoyment. Highlights include a built-in BBQ, outdoor fireplace stove, large eight-person hot tub, and overhead heaters for cooler evenings. Hot tub maintenance and gardening are included in the rent.
Leisure & Amenities
The lower level provides direct access to a spacious two-car garage, along with a secondary office with kitchenette and private entrance. Additional luxuries include a custom wine cellar, a dedicated movie theater, and a playroom. Driveway parking for two additional cars is also available.
Rental Terms
-
Hot tub maintenance and gardening included
-
No other utilities included
-
Security deposit: 1.5x monthly rent
-
Renters insurance required
-
Two-car garage + two-car driveway parking
An Elevated Lifestyle
Blending stately design with modern convenience, this Forest Hills residence offers an exceptional rental opportunity for those seeking elegance, privacy, and luxury living in one of San Francisco’s most coveted neighborhoods.
### Stately Forest Hills Mansion with Modern Elegance
Rising above the quiet, tree-lined streets of Forest Hills, this three-level mansion—built from the ground up in 2006—offers a rare combination of timeless craftsmanship and modern luxury. With soaring ceilings, radiant heating, and cherry wood floors throughout, the home is designed to embrace natural light and gracious proportions at every turn.
Private Quarters
The top floor is devoted to four grand en-suite bedrooms, each with customized walk-in closets and sun-filled windows. High ceilings and refined finishes enhance the sense of comfort and privacy.
Living & Entertaining
The main level is an entertainer’s dream. Anchored by a striking open-plan chef’s kitchen with a marble island, AGA range, dual dishwashers, wine cooler, and premium appliances, it flows seamlessly into a casual dining area and living room with gas fireplace. Built-in surround sound and Sonos integration enhance the atmosphere. A formal dining room and a gracious living room with an additional fireplace offer elegant spaces for entertaining. Completing the level is a richly detailed red-paneled gentleman’s office / formal office, study a sophisticated retreat showcasing fine craftsmanship. The lower floor has a private apartment like set up with its own private entrance.
Outdoor Living
The kitchen opens directly to a gorgeous landscaped backyard, illuminated with architectural lighting and designed for year-round enjoyment. Highlights include a built-in BBQ, outdoor fireplace stove, large eight-person hot tub, and overhead heaters for cooler evenings. Hot tub maintenance and gardening are included in the rent.
Leisure & Amenities
The lower level provides direct access to a spacious two-car garage, along with a secondary office with kitchenette and private entrance. Additional luxuries include a custom wine cellar, a dedicated movie theater, and a playroom. Driveway parking for two additional cars is also available.
Rental Terms
-
Hot tub maintenance and gardening included
-
No other utilities included
-
Security deposit: 1.5x monthly rent
-
Renters insurance required
-
Two-car garage + two-car driveway parking
An Elevated Lifestyle
Blending stately design with modern convenience, this Forest Hills residence offers an exceptional rental opportunity for those seeking elegance, privacy, and luxury living in one of San Francisco’s most coveted neighborhoods.
365 Pacheco St House is located in San Francisco, CA in the 94116 zip code.
Contact
San Francisco, CA 94116
Nearby Properties You Might Like
Within 50 Miles of 365 Pacheco St
Find More Rentals in in San Francisco
Bedrooms
Local Amenities
Price
- Student Housing under $700 in San Francisco
- Student Housing under $900 in San Francisco
- Student Housing under $1000 in San Francisco
- Student Housing under $1200 in San Francisco
- Student Housing under $1500 in San Francisco
- Student Housing under $2000 in San Francisco
- Student Housing under $2500 in San Francisco
- Student Housing under $3000 in San Francisco







