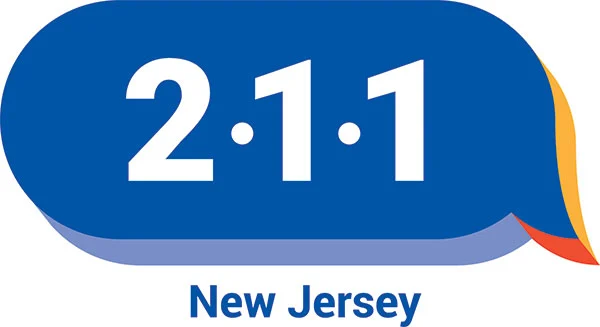120 Highland Ave, Haddon Heights, NJ 08035
120 Highland Ave, Haddon Heights, NJ 08035
Unit
- $5,500 / month
- 5 Beds
- 3.5 Baths
- 2,960 sq. ft.
- Available Now

How do I access Social Services in New Jersey?
Click here for more information.Map of 120 Highland Ave
Nearby Colleges and Universities
School
Commute Time (Distance)
Drive: 12 min (7.4 mi)
Drive: 13 min (7.8 mi)
Drive: 15 min (8.7 mi)
Drive: 17 min (10.9 mi)
Details
Property Information
- 1 unit
Fees and Policies
The fees below are based on community-supplied data and may exclude additional fees and utilities.
No Pets Allowed
Home Features
- Basement
Transit





Moving to Cherry Hill/Haddonfield, Haddon Heights, NJ
Shopping Centers
Shoppers will appreciate 120 Highland Ave House proximity to Lawnside Commons, Historic Lawnside Village, and Barrington Plaza. Lawnside Commons is 1.2 miles away, and Historic Lawnside Village is within a 25 minute walk.
Parks and Recreation
Recreational activities near 120 Highland Ave House are plentiful. Discover 5 parks within 4.9 miles, including Croft Farm Nature Trail, Downs Farms Trails, and Erlton North Trails.
Airports
Living in Cherry Hill/Haddonfield provides easy access to Philadelphia International, located just 26 minutes from 120 Highland Ave House. Another nearby airport is Trenton Mercer, located 40.5 miles away.
Property Details
Furnished $ 6000.00 Unfurnished $ 5500.00 Welcome to this Immaculate/pristine home featuring 4 to 5 bedroom home with 3 1/2 baths on a corner lot in coveted Tavistock Hills. This exceptional multi-level home offers a blend of sophistication and... functionality.it ensures a modern living experience with luxurious finishes at every turn. Upon entering, you're greeted by the warm embrace of Brazilian rosewood solid hardwood floors that flow seamlessly throughout the home, exuding elegance and durability. The open-concept main level beckons with a gourmet kitchen adorned with gorgeous quartz countertops, white cabinetry, a spacious island and stainless steel appliances. The kitchen flows into the dining room and living room with large picture windows that fill the home with light, cherrywood custom flooring. Upstairs, there are 3 spacious bedrooms with their own full bath plus the primary suite with 2 walk in closets and an ensuite full bath. The lower level boasts a cozy family room or ANOTHER Primary Suite with a full bath perfect for guests. This space can be anything you imagine! An in-law suite, a playroom, an office. Off the driveway a side entrance conveniently opens into a large mudroom with plenty of space for shoes and coats and a half bath for guests. The spacious basement allows plenty of space for storage and to do laundry. Two zones of HVAC ensure optimal comfort year-round, while the newly installed sprinkler system simplifies lawn maintenance, allowing you to spend more time enjoying your outdoor space. The expansive driveway accommodates four cars, providing ample parking for residents and guests alike. Outside, the backyard offers room to BBQ, garden, and has a spacious patio, perfect for outdoor dining. Conveniently located in walking distance to schools, near breweries, the hippest restaurants, 295, Philadelphia, and the PATCO. This stunning home offers the perfect blend of luxury, comfort, and convenience. Don't miss your opportunity to experience the epitome of modern living in this extraordinary multi-level masterpiece. Schedule your private tour today!
Furnished $ 6000.00 Unfurnished $ 5500.00 Welcome to this Immaculate/pristine home featuring 4 to 5 bedroom home with 3 1/2 baths on a corner lot in coveted Tavistock Hills. This exceptional multi-level home offers a blend of sophistication and functionality.it ensures a modern living experience with luxurious finishes at every turn. Upon entering, you're greeted by the warm embrace of Brazilian rosewood solid hardwood floors that flow seamlessly throughout the home, exuding elegance and durability. The open-concept main level beckons with a gourmet kitchen adorned with gorgeous quartz countertops, white cabinetry, a spacious island and stainless steel appliances. The kitchen flows into the dining room and living room with large picture windows that fill the home with light, cherrywood custom flooring. Upstairs, there are 3 spacious bedrooms with their own full bath plus the primary suite with 2 walk in closets and an ensuite full bath. The lower level boasts a cozy family room or ANOTHER Primary Suite with a full bath perfect for guests. This space can be anything you imagine! An in-law suite, a playroom, an office. Off the driveway a side entrance conveniently opens into a large mudroom with plenty of space for shoes and coats and a half bath for guests. The spacious basement allows plenty of space for storage and to do laundry. Two zones of HVAC ensure optimal comfort year-round, while the newly installed sprinkler system simplifies lawn maintenance, allowing you to spend more time enjoying your outdoor space. The expansive driveway accommodates four cars, providing ample parking for residents and guests alike. Outside, the backyard offers room to BBQ, garden, and has a spacious patio, perfect for outdoor dining. Conveniently located in walking distance to schools, near breweries, the hippest restaurants, 295, Philadelphia, and the PATCO. This stunning home offers the perfect blend of luxury, comfort, and convenience. Don't miss your opportunity to experience the epitome of modern living in this extraordinary multi-level masterpiece. Schedule your private tour today!
120 Highland Ave House is located in Haddon Heights, NJ in the 08035 zip code.
Contact
Haddon Heights, NJ 08035

Copyright © 2025 Bright MLS, Inc.
Nearby Properties You Might Like
Within 50 Miles of 120 Highland Ave




