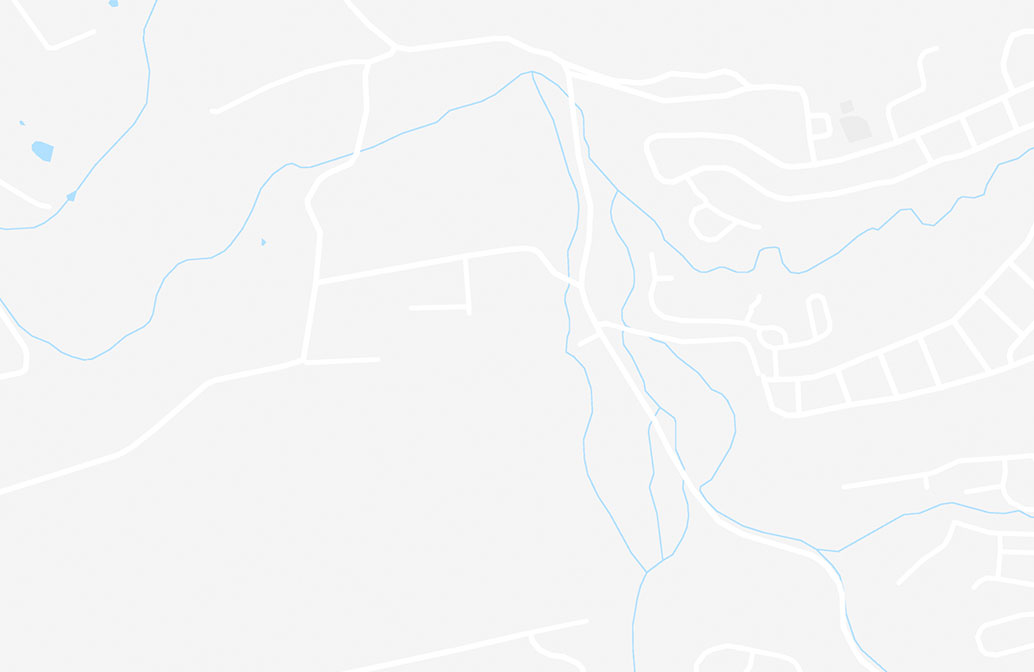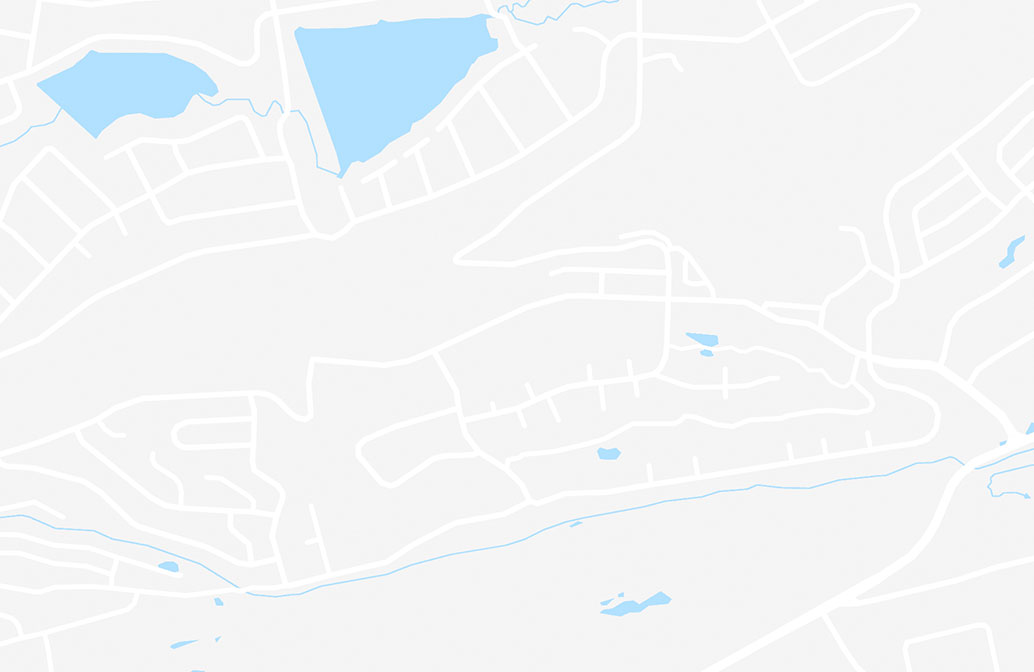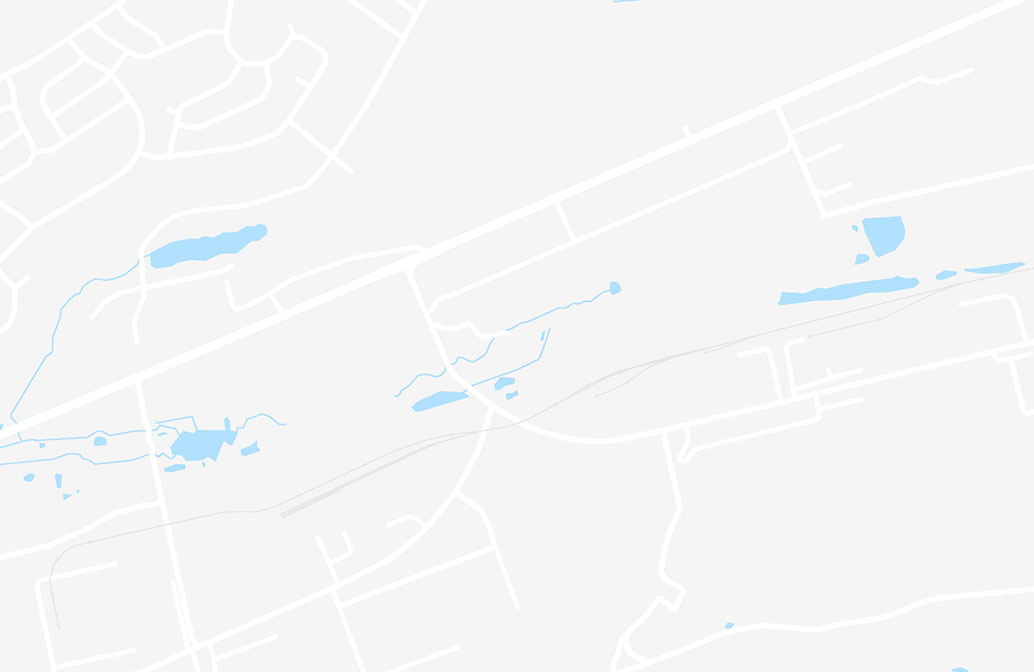
19051 E Whitaker Pl, Aurora, CO 80015
19051 E Whitaker Pl, Aurora, CO 80015
Unit
- $1,500 / month
- 3 Beds
- 3 Baths
- 1,798 sq. ft.
- Available Now
Applicant has the right to provide the property manager or owner with a Portable Tenant Screening Report (PTSR) that is not more than 30 days old, as defined in § 38-12-902(2.5), Colorado Revised Statutes; and 2) if Applicant provides the property manager or owner with a PTSR, the property manager or owner is prohibited from: a) charging Applicant a rental application fee; or b) charging Applicant a fee for the property manager or owner to access or use the PTSR.
Map of 19051 E Whitaker Pl
Nearby Colleges and Universities
School
Commute Time (Distance)
Rocky Vista University-Colorad
Drive: 18 min (8.5 mi)
Drive: 18 min (8.7 mi)
Drive: 21 min (10.6 mi)
Drive: 19 min (11 mi)
Details
Property Information
- 1 unit
Fees and Policies
The fees below are based on community-supplied data and may exclude additional fees and utilities.
No Pets Allowed
Parking
- Covered--
- Garage--
Home Features
- Air Conditioning
- Cable Ready
- Dishwasher
- Disposal
- Fireplace
- Furnished
- Hardwood Floors
- Microwave
- Range
- Refrigerator
- Washer/Dryer
- Yard
Community Features
- Garages
- Storage Space
Transit

Moving to Prides Crossing, Aurora, CO
Shopping Centers
Shoppers will appreciate 19051 E Whitaker Pl House proximity to Smoky Hill Shopping Center, The Shops at Fox Hill, and Quincy Commons. Smoky Hill Shopping Center is 0.8 miles away, and The Shops at Fox Hill is within a 17 minute walk.
Parks and Recreation
Recreational activities near 19051 E Whitaker Pl House are plentiful. Discover 1 park within 3.7 miles, including Plains Conservation Center.
Airports
Living in Prides Crossing provides easy access to Denver International, located just 31 minutes from 19051 E Whitaker Pl House.
Property Details
This 3 Bed, 3 Bath home shows pride in ownership and is nestled in the heart of Prides Crossing, which is minutes away from highly ranked schools, great library, shopping, restaurants, and Cherry Creek State Park! Along with mature trees, a great... backyard for kids, and a large deck for entertaining family & friends, the location also provides an easy commute to Denver Tech Center and Denver International Airport.
This wonderful 2 Story home offers 1,798 square feet of living space and ability to expand into the 1,002 square foot basement when you need more space in the future. It features an open floor plan with large kitchen & family room, tons of natural light, hardwood floors on the main level and brand new paint throughout. On the upstairs level you will find a spacious master suite with vaulted ceilings, double vanity & walk-in closet. There are also two spacious secondary bedrooms and great views.
This 3 Bed, 3 Bath home shows pride in ownership and is nestled in the heart of Prides Crossing, which is minutes away from highly ranked schools, great library, shopping, restaurants, and Cherry Creek State Park! Along with mature trees, a great backyard for kids, and a large deck for entertaining family & friends, the location also provides an easy commute to Denver Tech Center and Denver International Airport.
This wonderful 2 Story home offers 1,798 square feet of living space and ability to expand into the 1,002 square foot basement when you need more space in the future. It features an open floor plan with large kitchen & family room, tons of natural light, hardwood floors on the main level and brand new paint throughout. On the upstairs level you will find a spacious master suite with vaulted ceilings, double vanity & walk-in closet. There are also two spacious secondary bedrooms and great views.
This 3 Bed, 3 Bath home shows pride in ownership and is nestled in the heart of Prides Crossing, which is minutes away from highly ranked schools, great library, shopping, restaurants, and Cherry Creek State Park! Along with mature trees, a great backyard for kids, and a large deck for entertaining family & friends, the location also provides an easy commute to Denver Tech Center and Denver International Airport.
This wonderful 2 Story home offers 1,798 square feet of living space and ability to expand into the 1,002 square foot basement when you need more space in the future. It features an open floor plan with large kitchen & family room, tons of natural light, hardwood floors on the main level and brand new paint throughout. On the upstairs level you will find a spacious master suite with vaulted ceilings, double vanity & walk-in closet. There are also two spacious secondary bedrooms and great views.
This 3 Bed, 3 Bath home shows pride in ownership and is nestled in the heart of Prides Crossing, which is minutes away from highly ranked schools, great library, shopping, restaurants, and Cherry Creek State Park! Along with mature trees, a great backyard for kids, and a large deck for entertaining family & friends, the location also provides an easy commute to Denver Tech Center and Denver International Airport.
This wonderful 2 Story home offers 1,798 square feet of living space and ability to expand into the 1,002 square foot basement when you need more space in the future. It features an open floor plan with large kitchen & family room, tons of natural light, hardwood floors on the main level and brand new paint throughout. On the upstairs level you will find a spacious master suite with vaulted ceilings, double vanity & walk-in closet. There are also two spacious secondary bedrooms and great views.
19051 E Whitaker Pl House is located in Aurora, CO in the 80015 zip code.
Contact
Aurora, CO 80015
Nearby Properties You Might Like
Within 50 Miles of 19051 E Whitaker Pl







