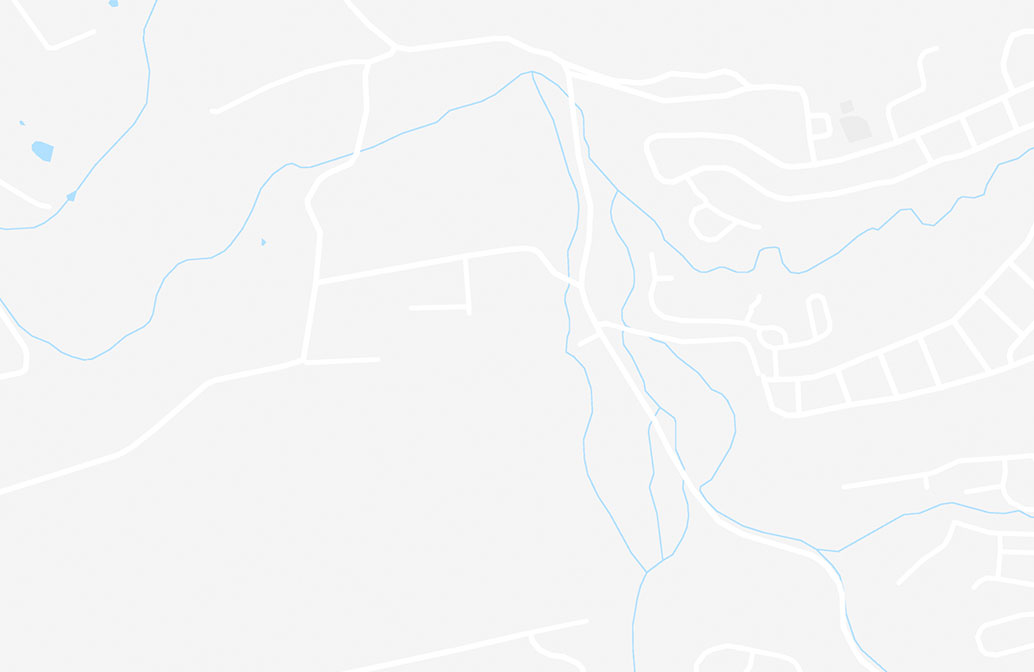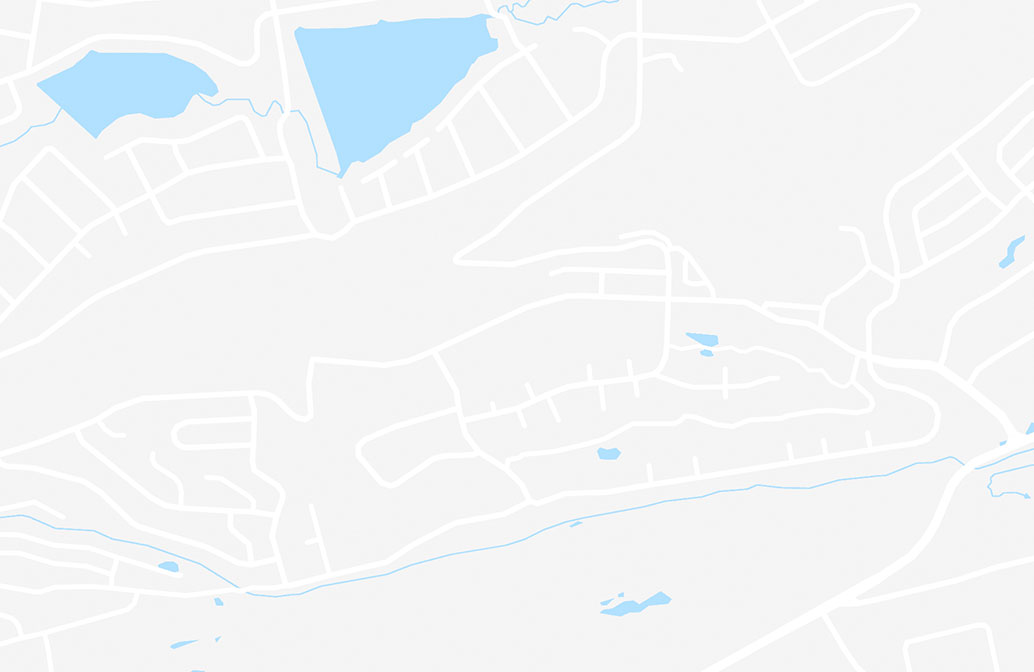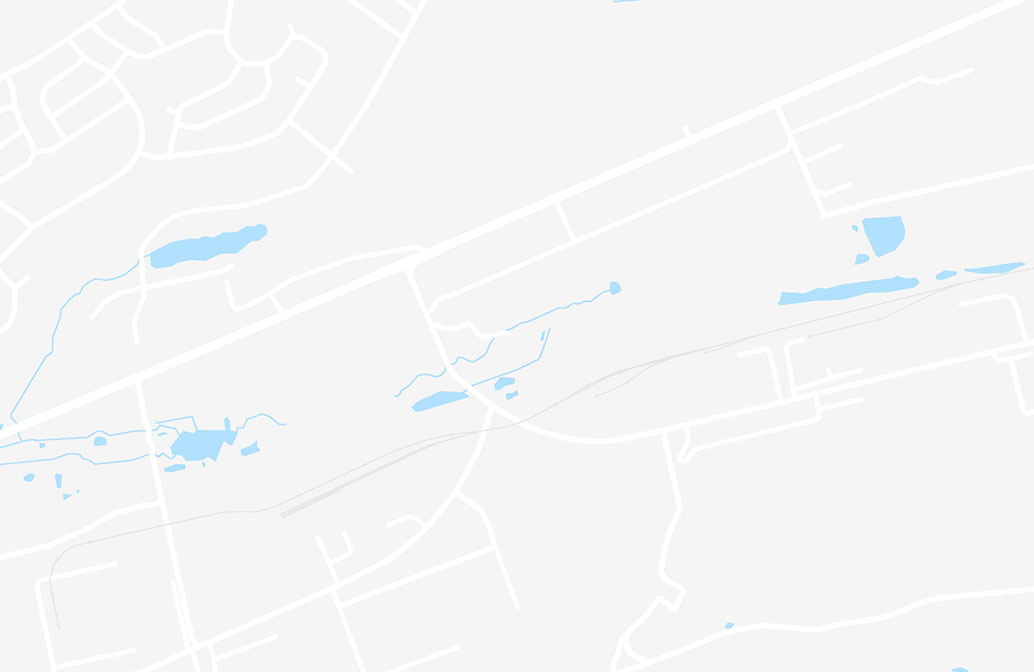13926 Krim Point Way House
13926 Krim Point Way, Midlothian, VA 23114
13926 Krim Point Way House
13926 Krim Point Way, Midlothian, VA 23114
| Monthly Rent | Bedrooms | Bathrooms | Available | |||
|---|---|---|---|---|---|---|
| $2,995 | 4 Beds | 4 | 2 Baths | 2 | 2,072 sq. ft. | May 26 |
Details
Property Information
- 1 unit
Fees and Policies
The fees below are based on community-supplied data and may exclude additional fees and utilities.
No Pets Allowed
Parking
- Garage--
Home Features
- Air Conditioning
- Dining Room
- Dishwasher
- Dock
- Fireplace
- Freezer
- Granite Countertops
- Hardwood Floors
- Heating
- High Speed Internet Access
- Ice Maker
- Island Kitchen
- Microwave
- Oven
- Pantry
- Range
- Refrigerator
- Tile Floors
- Vaulted Ceiling
- Vinyl Flooring
- Washer/Dryer
- Washer/Dryer Hookup
Community Features
- Clubhouse
- Garages
- Playground
- Pond
- Pool
Transit

Moving to Midlothian, Midlothian, VA
Shopping Centers
Shoppers will appreciate 13926 Krim Point Way House proximity to Midlothian Station Shopping Center and The Barn Shopping Village. Midlothian Station Shopping Center is 1.5 miles away, and The Barn Shopping Village is within a 25 minute walk.
Airports
Living in Midlothian provides easy access to Richmond International, located just 42 minutes from 13926 Krim Point Way House.
Property Details
Nestled in the highly sought-after Grove community,this beautifully updated home offers the perfect blend of comfort and convenience. Walk to the YMCA,explore the historic Midlothian Mines trails,or relax by the community lake. Enjoy the vibrant... local scene with the library,Urban Farmhouse Market & Caf_,and a variety of shops and services just steps from your door. You can also easily walk to these and other areas along the pristine,shaded,and beautiful private pedestrian-only trails. Inside,you'll find a bright,open floor plan with stunning wood floors and modern upgrades. The kitchen boasts new stainless steel appliances,granite countertops,a stylish backsplash,and beautiful under-cabinet LED lighting. Cozy up on chilly evenings with the warm,romantic,and energy-efficient natural gas fireplace. A large 4k Sony 65-inch smart TV,pre-hung above the fireplace,is included for your enjoyment during your tenancy. The luxurious master bath awaits with a high-end marble-topped vanity and custom cabinetry,crafted from solid wood with feather-close,quiet soft-close drawers. Step outside to your own private oasis! The fenced backyard,featuring custom hanging lights that add charm and warmth,boasts a botanical garden that attracts a variety of birds and butterflies,all framed by professional landscaping designed by renowned Horticulturist and Arborist Michael G. Spence of Trillium Gardens. The custom hanging lights in the front porch area also contribute to the home's inviting ambiance. With three bedrooms on the main level and a versatile fourth bedroom upstairs,this home offers space and flexibility. And don't worry about parking! The spacious two-car garage easily accommodates a large Chrysler Pacifica and a Honda CR-V,ensuring plenty of room for your vehicles. Plus,enjoy community amenities like a seasonal pool with lifeguards on the lake with walking/hiking trails (included in the rent),along with use of the beautiful clubhouse (additional HOA rental fee required). Owner/Broker.
Nestled in the highly sought-after Grove community,this beautifully updated home offers the perfect blend of comfort and convenience. Walk to the YMCA,explore the historic Midlothian Mines trails,or relax by the community lake. Enjoy the vibrant local scene with the library,Urban Farmhouse Market & Caf_,and a variety of shops and services just steps from your door. You can also easily walk to these and other areas along the pristine,shaded,and beautiful private pedestrian-only trails. Inside,you'll find a bright,open floor plan with stunning wood floors and modern upgrades. The kitchen boasts new stainless steel appliances,granite countertops,a stylish backsplash,and beautiful under-cabinet LED lighting. Cozy up on chilly evenings with the warm,romantic,and energy-efficient natural gas fireplace. A large 4k Sony 65-inch smart TV,pre-hung above the fireplace,is included for your enjoyment during your tenancy. The luxurious master bath awaits with a high-end marble-topped vanity and custom cabinetry,crafted from solid wood with feather-close,quiet soft-close drawers. Step outside to your own private oasis! The fenced backyard,featuring custom hanging lights that add charm and warmth,boasts a botanical garden that attracts a variety of birds and butterflies,all framed by professional landscaping designed by renowned Horticulturist and Arborist Michael G. Spence of Trillium Gardens. The custom hanging lights in the front porch area also contribute to the home's inviting ambiance. With three bedrooms on the main level and a versatile fourth bedroom upstairs,this home offers space and flexibility. And don't worry about parking! The spacious two-car garage easily accommodates a large Chrysler Pacifica and a Honda CR-V,ensuring plenty of room for your vehicles. Plus,enjoy community amenities like a seasonal pool with lifeguards on the lake with walking/hiking trails (included in the rent),along with use of the beautiful clubhouse (additional HOA rental fee required). Owner/Broker.
13926 Krim Point Way House is located in Midlothian, VA in the 23114 zip code.
All or a portion of the multiple Listing information is provided by the Central Virginia Regional MLS, LLC, from a copyrighted compilation of Listings. All CVR MLS information provided is deemed reliable but is not guaranteed accurate. The compilation of Listings and each individual Listing are ©2025 Central Virginia Regional MLS, LLC. All rights reserved.
Contact
Midlothian, VA 23114
Nearby Properties You Might Like
Within 50 Miles of 13926 Krim Point Way


