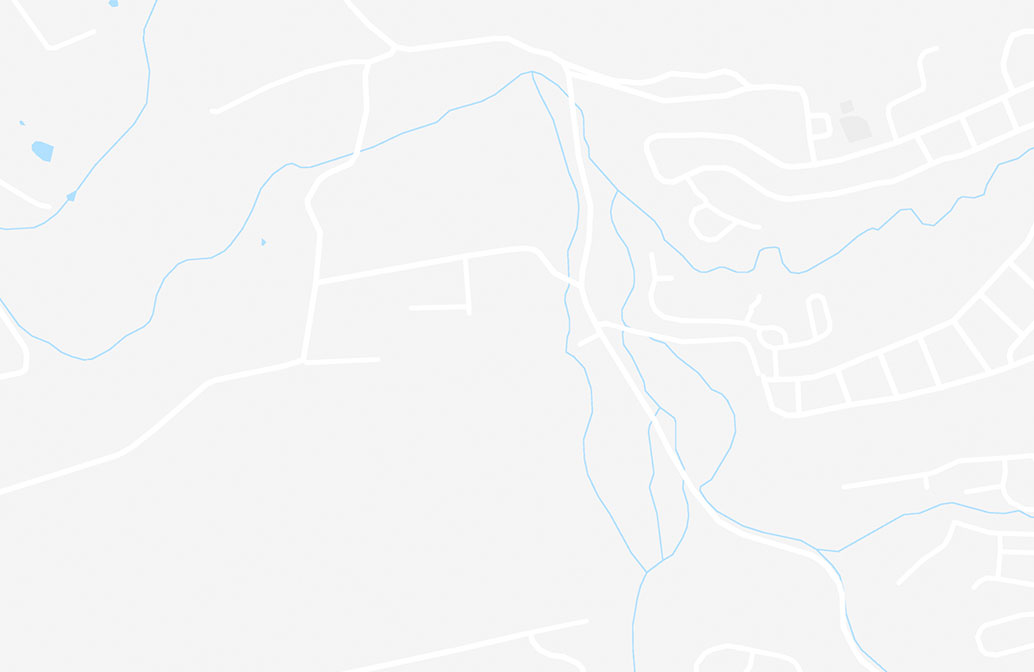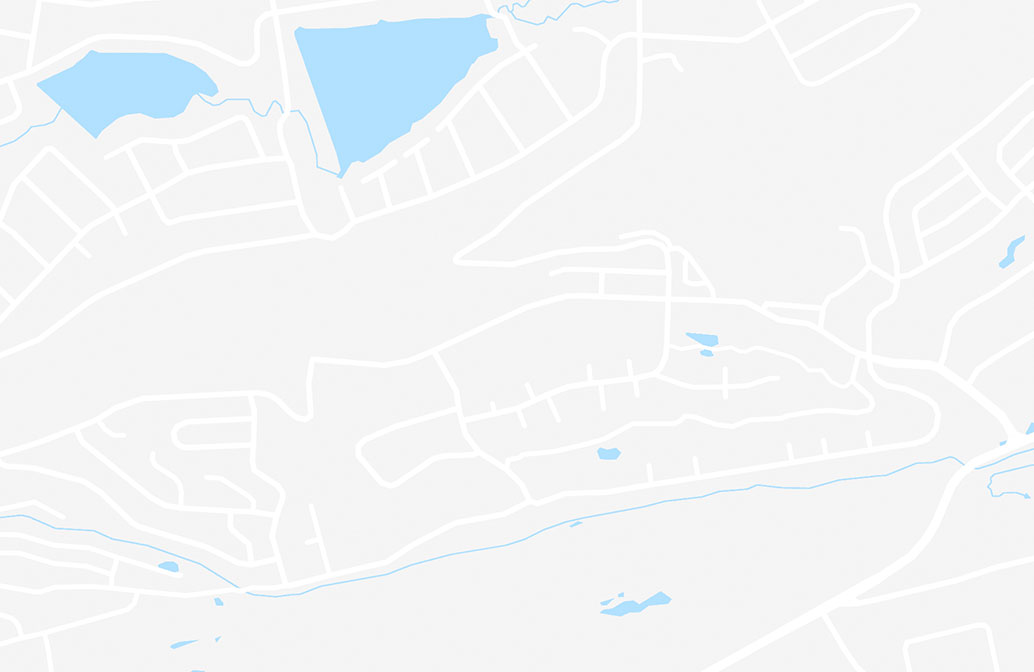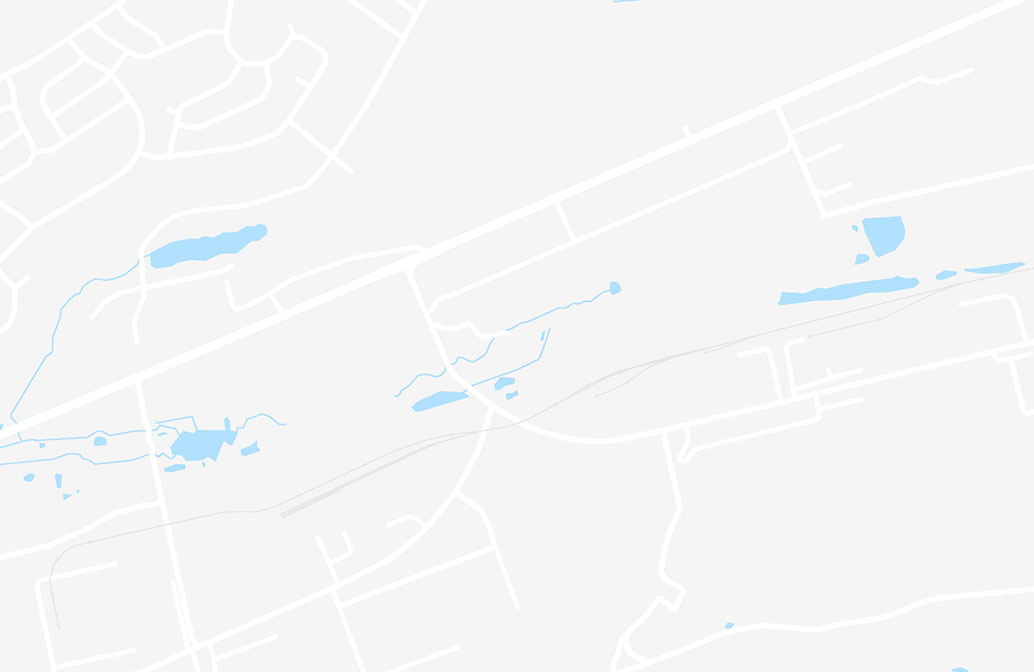1205 Platte Dr, Mansfield, TX 76063
1205 Platte Dr, Mansfield, TX 76063
Unit
- $4,750 / month
- 4 Beds
- 3.5 Baths
- 4,468 sq. ft.
- Available Now
Map of 1205 Platte Dr
Nearby Colleges and Universities
School
Commute Time (Distance)
Drive: 17 min (8.4 mi)
Drive: 19 min (11.5 mi)
Drive: 23 min (12.1 mi)
Drive: 24 min (14.4 mi)
Details
Property Information
- 1 unit
Fees and Policies
The fees below are based on community-supplied data and may exclude additional fees and utilities.
Cats Allowed
- Fee Not Specified
Dogs Allowed
- Fee Not Specified
Parking
- Garage--
Home Features
- Air Conditioning
- Dishwasher
- Disposal
- Double Vanities
- Eat-in Kitchen
- Fireplace
- Granite Countertops
- Hardwood Floors
- Heating
- High Speed Internet Access
- Island Kitchen
- Kitchen
- Microwave
- Oven
- Pantry
- Tile Floors
- Walk-In Closets
Community Features
- Fenced Lot
- Garages
- Grill
- Pool
Transit


Moving to South Fort Worth, Mansfield, TX
Shopping Centers
Shoppers will appreciate 1205 Platte Dr House proximity to Debbie Lane Plaza and Cheney Center. Debbie Lane Plaza is 2 miles away, and Cheney Center is within a 36 minute walk.
Airports
Living in South Fort Worth provides easy access to Dallas-Fort Worth International, located just 43 minutes from 1205 Platte Dr House. Another nearby airport is Dallas Love Field, located 37.4 miles away.
Property Details
***MOTIVATED Landlord*** NEW HARD WOOD FLOORING & FRESH PAINT THROUGHOUT!!! This amazing four-bedroom 3.5 bath home is now available and is perfect for entertaining! The curb appeal of the perfectly manicured lawn and the beautifully landscaped... flower beds will give you a sense of pride as you pull up to your new home! The oversize three car garage gives you enough storage space for all your toys and vehicles to keep them out of the elements and weather. Upon entering the home, you are greeted with a beautiful study an elegant staircase, and a formal dining room. You will quickly notice the newly installed premium hardwood floors, and all of the natural lighting from the oversize windows. The open floor plan, kitchen, breakfast nook, and living room. Make this home idea for entertaining. Another feature of the downstairs as the primary suite with access to the backyard. The primary bathroom feature spa like amenities and an oversize walk-in closet. There is a second primary suite downstairs as well. That is perfect for a mother-in-law or guest room. This bedroom features, en suite bath and access to the backyard as well. There is also a pool bath for guest downstairs. Step into the backyard and you’re in an oasis of fun! There is a built-in kitchen and grill. A pergola with a hot tub. A beautiful pool with a slide! The beautiful landscape continues into the backyard and there is a greenhouse for additional growing. Upstairs, there is a media room, a game room, two additional bedrooms and a full bath! There is so much to see with this home schedule a showing today!
***MOTIVATED Landlord*** NEW HARD WOOD FLOORING & FRESH PAINT THROUGHOUT!!! This amazing four-bedroom 3.5 bath home is now available and is perfect for entertaining! The curb appeal of the perfectly manicured lawn and the beautifully landscaped flower beds will give you a sense of pride as you pull up to your new home! The oversize three car garage gives you enough storage space for all your toys and vehicles to keep them out of the elements and weather. Upon entering the home, you are greeted with a beautiful study an elegant staircase, and a formal dining room. You will quickly notice the newly installed premium hardwood floors, and all of the natural lighting from the oversize windows. The open floor plan, kitchen, breakfast nook, and living room. Make this home idea for entertaining. Another feature of the downstairs as the primary suite with access to the backyard. The primary bathroom feature spa like amenities and an oversize walk-in closet. There is a second primary suite downstairs as well. That is perfect for a mother-in-law or guest room. This bedroom features, en suite bath and access to the backyard as well. There is also a pool bath for guest downstairs. Step into the backyard and you’re in an oasis of fun! There is a built-in kitchen and grill. A pergola with a hot tub. A beautiful pool with a slide! The beautiful landscape continues into the backyard and there is a greenhouse for additional growing. Upstairs, there is a media room, a game room, two additional bedrooms and a full bath! There is so much to see with this home schedule a showing today!
1205 Platte Dr House is located in Mansfield, TX in the 76063 zip code.
Contact
Mansfield, TX 76063

Copyright © 2025 North Texas Real Estate Information Systems, Inc. All rights reserved. All information provided by the listing agent/broker is deemed reliable but is not guaranteed and should be independently verified.
Nearby Properties You Might Like
Within 50 Miles of 1205 Platte Dr


