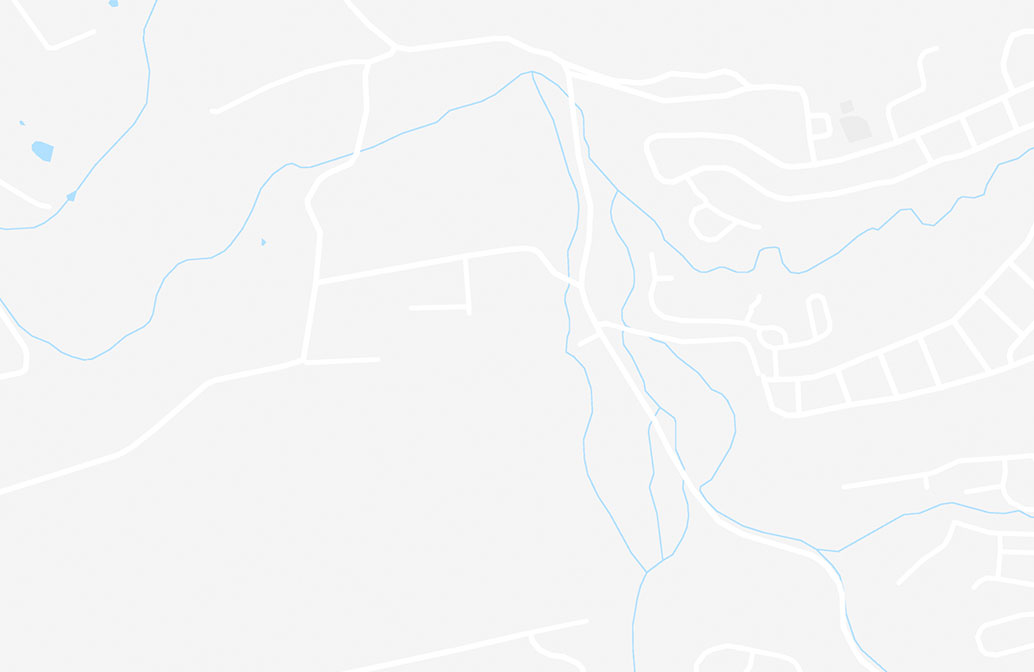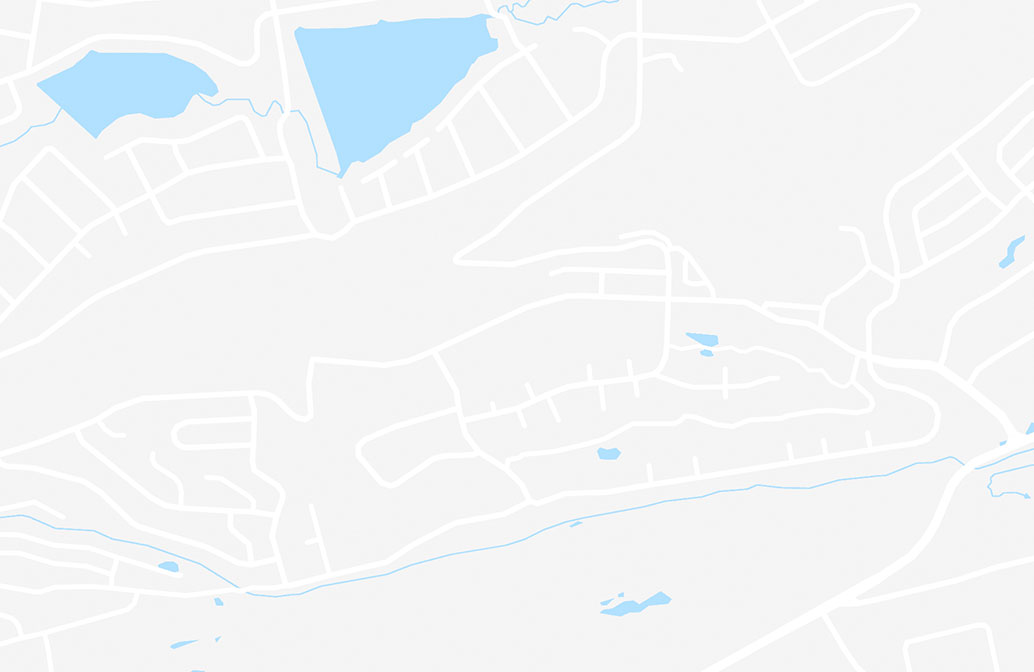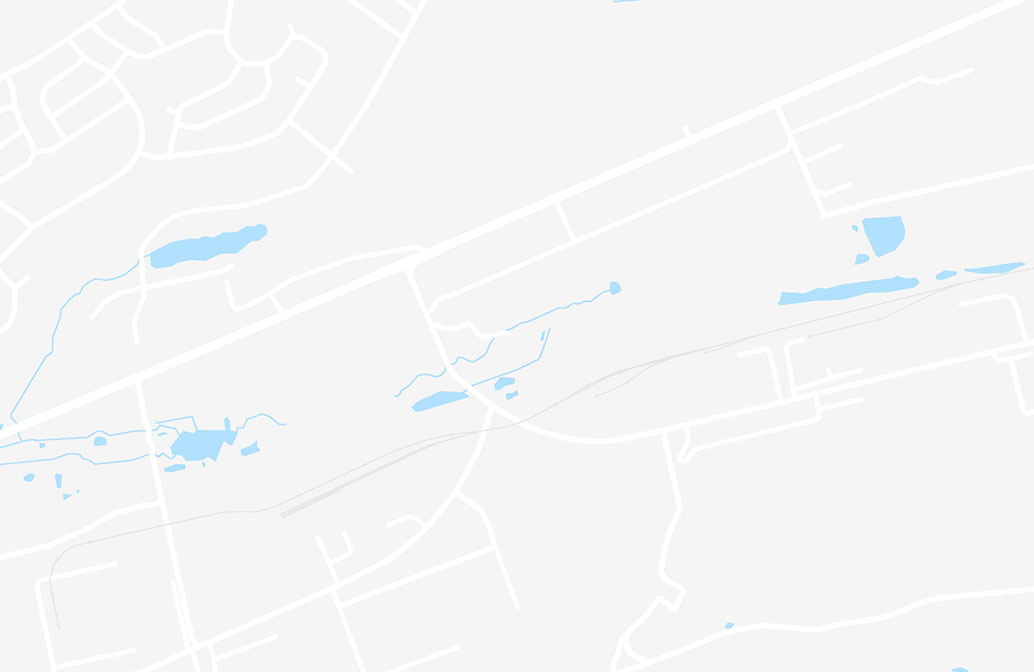6029 Dunnlevy Dr, Fort Worth, TX 76179
6029 Dunnlevy Dr, Fort Worth, TX 76179
Unit
- $2,795 / month
- 4 Beds
- 2.5 Baths
- 2,717 sq. ft.
- Available Now
Map of 6029 Dunnlevy Dr
Nearby Colleges and Universities
School
Commute Time (Distance)
Drive: 11 min (4.8 mi)
Drive: 23 min (11.4 mi)
Details
Property Information
- 1 unit
Fees and Policies
The fees below are based on community-supplied data and may exclude additional fees and utilities.
Cats Allowed
- Fee Not Specified
Dogs Allowed
- Fee Not Specified
Parking
- Garage--
Home Features
- Air Conditioning
- Carpet
- Ceiling Fans
- Dishwasher
- Disposal
- Eat-in Kitchen
- Fireplace
- Granite Countertops
- Heating
- Island Kitchen
- Microwave
- Oven
- Pantry
- Range
- Refrigerator
- Tile Floors
- Walk-In Closets
- Washer/Dryer
- Window Coverings
- Yard
Community Features
- Fenced Lot
- Garages
Transit

Moving to Marine Creek, Fort Worth, TX
Shopping Centers
Shoppers will appreciate 6029 Dunnlevy Dr House proximity to Eagle Mountiain Plaza, Lake Country Square, and Lake Country Plaza. Eagle Mountiain Plaza is 1.6 miles away, and Lake Country Square is within a 32 minute walk.
Airports
Living in Marine Creek provides easy access to Dallas-Fort Worth International, located just 42 minutes from 6029 Dunnlevy Dr House. Another nearby airport is Dallas Love Field, located 37.6 miles away.
Property Details
This 4-bedroom, 2.5-bath gem in Innisbrook Place brings comfort, space, and style all together in one seriously great layout. With two stories of well-planned living, it starts strong with a nicely landscaped front yard and a covered front porch that... gives off instant -welcome home- vibes. Inside, the open floor plan feels roomy and fresh, with ceramic tile in the right places and soft carpet where you want it. The kitchen is a standout—big and functional with a fridge included, granite-look counters, a center island, gas range, breakfast bar, and a walk-in pantry to keep everything tucked away. Right off the kitchen, you’ve got a dining area and a cozy living room with a fireplace to set the mood. The primary bedroom is downstairs and it’s seriously spacious, with a fully upgraded bathroom featuring dual sinks, separate vanities, a separate tub and shower, and a walk-in closet that’s ready to hold it all. There’s also a guest half bath downstairs and a laundry room with a full-size washer and dryer already in place—no extra hassle. Upstairs, you’ll find three more good-sized bedrooms, another full bathroom with dual sinks, and a large family room that can flex as a game area, home office, or chill zone. Out back, you’ve got a great-sized yard with a wood fence for privacy and a covered patio that's perfect for weekend hangs or summer BBQs. There’s even a two-car garage with a single wide door. If you’re looking for space to spread out and a home that just works, this one’s got you covered. All Westrom Group residents are enrolled in our RESIDENT BENEFIT PACKAGE (RBP). Please view our website for more details.
This 4-bedroom, 2.5-bath gem in Innisbrook Place brings comfort, space, and style all together in one seriously great layout. With two stories of well-planned living, it starts strong with a nicely landscaped front yard and a covered front porch that gives off instant -welcome home- vibes. Inside, the open floor plan feels roomy and fresh, with ceramic tile in the right places and soft carpet where you want it. The kitchen is a standout—big and functional with a fridge included, granite-look counters, a center island, gas range, breakfast bar, and a walk-in pantry to keep everything tucked away. Right off the kitchen, you’ve got a dining area and a cozy living room with a fireplace to set the mood. The primary bedroom is downstairs and it’s seriously spacious, with a fully upgraded bathroom featuring dual sinks, separate vanities, a separate tub and shower, and a walk-in closet that’s ready to hold it all. There’s also a guest half bath downstairs and a laundry room with a full-size washer and dryer already in place—no extra hassle. Upstairs, you’ll find three more good-sized bedrooms, another full bathroom with dual sinks, and a large family room that can flex as a game area, home office, or chill zone. Out back, you’ve got a great-sized yard with a wood fence for privacy and a covered patio that's perfect for weekend hangs or summer BBQs. There’s even a two-car garage with a single wide door. If you’re looking for space to spread out and a home that just works, this one’s got you covered. All Westrom Group residents are enrolled in our RESIDENT BENEFIT PACKAGE (RBP). Please view our website for more details.
6029 Dunnlevy Dr House is located in Fort Worth, TX in the 76179 zip code.
Contact
Fort Worth, TX 76179

Copyright © 2025 North Texas Real Estate Information Systems, Inc. All rights reserved. All information provided by the listing agent/broker is deemed reliable but is not guaranteed and should be independently verified.
Nearby Properties You Might Like
Within 50 Miles of 6029 Dunnlevy Dr
Find More Rentals in in Fort Worth
Bedrooms
Local Amenities
Price
- Student Housing under $700 in Fort Worth
- Student Housing under $900 in Fort Worth
- Student Housing under $1000 in Fort Worth
- Student Housing under $1200 in Fort Worth
- Student Housing under $1500 in Fort Worth
- Student Housing under $2000 in Fort Worth
- Student Housing under $2500 in Fort Worth
- Student Housing under $3000 in Fort Worth


