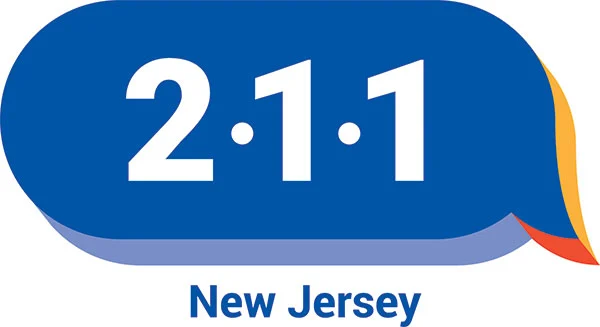12 Courtney Ct House
12 Courtney Ct, Freehold, NJ 07728
12 Courtney Ct House
12 Courtney Ct, Freehold, NJ 07728
| Monthly Rent | Bedrooms | Bathrooms | Available | |||
|---|---|---|---|---|---|---|
| $9,500 | 5 Beds | 5 | 3.5 Baths | 3.5 | 4,522 sq. ft. | Jun 30 |

How do I access Social Services in New Jersey?
Click here for more information.Details
Property Information
- 1 unit
Fees and Policies
The fees below are based on community-supplied data and may exclude additional fees and utilities.
No Pets Allowed
Parking
- Garage--
Community Features
- Garages
Moving to West Monmouth County, Freehold, NJ
Shopping Centers
Shoppers will appreciate 12 Courtney Ct House proximity to Adelphia Plaza, Elton Plaza, and Towne Center At Freehold. Adelphia Plaza is 1.6 miles away, and Elton Plaza is within a 34 minute walk.
Parks and Recreation
Recreational activities near 12 Courtney Ct House are plentiful. Discover 1 park within 3.3 miles, including Manasquan Reservoir Environmental Center.
Airports
Living in West Monmouth County provides easy access to Trenton Mercer, located just 55 minutes from 12 Courtney Ct House. Another nearby airport is Newark Liberty International, located 44.7 miles away.
Property Details
Spectacular Toll Brothers Carlton Model on a Premier Private Lot Welcome to this magnificent Toll Brothers Carlton model home,featuring many premier extras and situated on a premium lot backing to serene woods,offering the utmost privacy in an... upscale community. With custom architectural details and exquisite trim work,this home is a true masterpiece. Step into a grand two-story foyer that sets the stage for the elegance within. The main level boasts hardwood floors throughout,a private office,formal living and dining rooms,and a stunning conservatory with a tray ceiling. The heart of the home is the expansive two-story family room,featuring a gas fireplace and abundant natural light. The chef's kitchen is a dream,complete with a center island,granite countertops,Viking double wall oven,Viking countertop stove,stainless steel appliances,and a bright breakfast area-all illuminated by a beautiful skylight. Upstairs,you'll find four spacious bedrooms,each with its own full bathroom. The luxurious primary suite features a sitting room,a large walk-in closet,and a spa-like ensuite with dual vanities,a soaking tub,and a separate shower. The finished basement includes a full gym and storage area,providing additional space for fitness and organization. The laundry room,located on the main level,offers convenience with a slop sink and cabinetry. The three-car garage is fully tiled,providing both functionality and style. Additionally,the home is equipped with a Sonos surround sound stereo system both inside and outside,allowing for music anywhere you go. Step outside to your private backyard oasis! This meticulously landscaped retreat features an in-ground pool with a hot tub and waterfall,a covered outdoor kitchen with a full bar,two sinks,two refrigerators,a flat-top grill,and a traditional barbecue grill,plus a custom paver patio-all designed for the ultimate outdoor living experience. This home is a true paradise,perfect for both relaxation and entertaining. Don't miss this incredible opportunity to own a stunning home in a prestigious neighborhood!
Spectacular Toll Brothers Carlton Model on a Premier Private Lot Welcome to this magnificent Toll Brothers Carlton model home,featuring many premier extras and situated on a premium lot backing to serene woods,offering the utmost privacy in an upscale community. With custom architectural details and exquisite trim work,this home is a true masterpiece. Step into a grand two-story foyer that sets the stage for the elegance within. The main level boasts hardwood floors throughout,a private office,formal living and dining rooms,and a stunning conservatory with a tray ceiling. The heart of the home is the expansive two-story family room,featuring a gas fireplace and abundant natural light. The chef's kitchen is a dream,complete with a center island,granite countertops,Viking double wall oven,Viking countertop stove,stainless steel appliances,and a bright breakfast area-all illuminated by a beautiful skylight. Upstairs,you'll find four spacious bedrooms,each with its own full bathroom. The luxurious primary suite features a sitting room,a large walk-in closet,and a spa-like ensuite with dual vanities,a soaking tub,and a separate shower. The finished basement includes a full gym and storage area,providing additional space for fitness and organization. The laundry room,located on the main level,offers convenience with a slop sink and cabinetry. The three-car garage is fully tiled,providing both functionality and style. Additionally,the home is equipped with a Sonos surround sound stereo system both inside and outside,allowing for music anywhere you go. Step outside to your private backyard oasis! This meticulously landscaped retreat features an in-ground pool with a hot tub and waterfall,a covered outdoor kitchen with a full bar,two sinks,two refrigerators,a flat-top grill,and a traditional barbecue grill,plus a custom paver patio-all designed for the ultimate outdoor living experience. This home is a true paradise,perfect for both relaxation and entertaining. Don't miss this incredible opportunity to own a stunning home in a prestigious neighborhood!
12 Courtney Ct House is located in Freehold, NJ in the 07728 zip code.
Copyright © 2025 Monmouth Ocean Regional Realtors and Monmouth Ocean Regional MLS. All rights reserved. All information provided by the listing agent/broker is deemed reliable but is not guaranteed and should be independently verified.
Contact
Nearby Properties You Might Like
Within 50 Miles of 12 Courtney Ct




