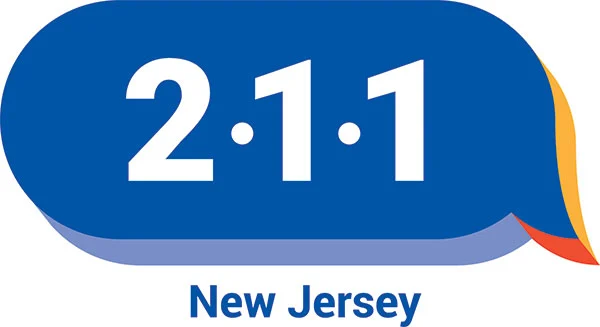
516 Rachel Dr, Franklin, NJ 08322
516 Rachel Dr, Franklin, NJ 08322
Unit
- $5,900 / month
- 4 Beds
- 4.5 Baths
- 6,888 sq. ft.
- Available Sep 8

How do I access Social Services in New Jersey?
Click here for more information.Map of 516 Rachel Dr
Nearby Colleges and Universities
School
Commute Time (Distance)
Drive: 20 min (11.9 mi)
Details
Property Information
- 1 unit
Fees and Policies
The fees below are based on community-supplied data and may exclude additional fees and utilities.
No Pets Allowed
Home Features
- Basement
- Dishwasher
Transit


Moving to Lower Gloucester County, Franklin, NJ
Airports
Living in Lower Gloucester County provides easy access to Philadelphia International, located just 56 minutes from 516 Rachel Dr House. Another nearby airport is Atlantic City International, located 36 miles away.
Property Details
Welcome to 516 Rachel Lane, a grand and meticulously maintained 4-bedroom, 5-bathroom home situated on a picturesque 1-acre corner lot in the desirable and peaceful community of Franklinville. The home makes a striking first impression with its... stately brick exterior, grand double front doors, and mature landscaping that enhances its curb appeal. Offering over 6,800 square feet of elegant living space, this custom residence is designed for comfort, entertaining, and refined everyday living. A dramatic two-story foyer with a sweeping curved staircase and rich hardwood floors sets the tone upon entry, flanked by a private home office on the left and spacious formal living and dining rooms on the right. Just beyond the formal spaces, a large sunroom is positioned on the right side of the home and serves as a true showpiece—featuring a tray ceiling, plush new carpeting, a double-sided fireplace, and walls of windows that flood the space with natural light and provide calming views of the surrounding open land. Whether used for relaxing, hosting, or as a bright creative retreat, the sunroom is one of the home’s most inviting features. The heart of the home is the expansive kitchen, complete with a butler’s pantry, oversized center island with pendant lighting, hardwood flooring, and ample cabinetry, all opening seamlessly into the soaring two-story family room, which showcases a striking wall of windows and a rear staircase. Upstairs, a large loft overlooks the living spaces below and connects to four generously sized bedrooms, including a princess suite with its own full bath, two bedrooms sharing a Jack and Jill bathroom, and a luxurious primary suite featuring tray ceilings, a sitting area, dual walk-in closets, and an en-suite bathroom with double vanities, a soaking tub, and a separate shower. The home offers five full bathrooms in total—three on the second level, one on the main floor, and one in the fully finished basement. The lower basement level adds additional 1,800 square feet of versatile living space, ideal for a media room, gym, playroom, or guest accommodations. Set on a well-manicured corner lot and surrounded by sweeping open views, this exceptional property combines peaceful suburban living with convenient access to major routes—offering the perfect blend of privacy, natural beauty, and everyday accessibility. Schedule your private showing today.
Welcome to 516 Rachel Lane, a grand and meticulously maintained 4-bedroom, 5-bathroom home situated on a picturesque 1-acre corner lot in the desirable and peaceful community of Franklinville. The home makes a striking first impression with its stately brick exterior, grand double front doors, and mature landscaping that enhances its curb appeal. Offering over 6,800 square feet of elegant living space, this custom residence is designed for comfort, entertaining, and refined everyday living. A dramatic two-story foyer with a sweeping curved staircase and rich hardwood floors sets the tone upon entry, flanked by a private home office on the left and spacious formal living and dining rooms on the right. Just beyond the formal spaces, a large sunroom is positioned on the right side of the home and serves as a true showpiece—featuring a tray ceiling, plush new carpeting, a double-sided fireplace, and walls of windows that flood the space with natural light and provide calming views of the surrounding open land. Whether used for relaxing, hosting, or as a bright creative retreat, the sunroom is one of the home’s most inviting features. The heart of the home is the expansive kitchen, complete with a butler’s pantry, oversized center island with pendant lighting, hardwood flooring, and ample cabinetry, all opening seamlessly into the soaring two-story family room, which showcases a striking wall of windows and a rear staircase. Upstairs, a large loft overlooks the living spaces below and connects to four generously sized bedrooms, including a princess suite with its own full bath, two bedrooms sharing a Jack and Jill bathroom, and a luxurious primary suite featuring tray ceilings, a sitting area, dual walk-in closets, and an en-suite bathroom with double vanities, a soaking tub, and a separate shower. The home offers five full bathrooms in total—three on the second level, one on the main floor, and one in the fully finished basement. The lower basement level adds additional 1,800 square feet of versatile living space, ideal for a media room, gym, playroom, or guest accommodations. Set on a well-manicured corner lot and surrounded by sweeping open views, this exceptional property combines peaceful suburban living with convenient access to major routes—offering the perfect blend of privacy, natural beauty, and everyday accessibility. Schedule your private showing today.
516 Rachel Dr House is located in Franklin, NJ in the 08322 zip code.
Contact
Franklin, NJ 08322

Copyright © 2025 Bright MLS, Inc.
516 Rachel Dr Gallery
Nearby Properties You Might Like
Within 50 Miles of 516 Rachel Dr









