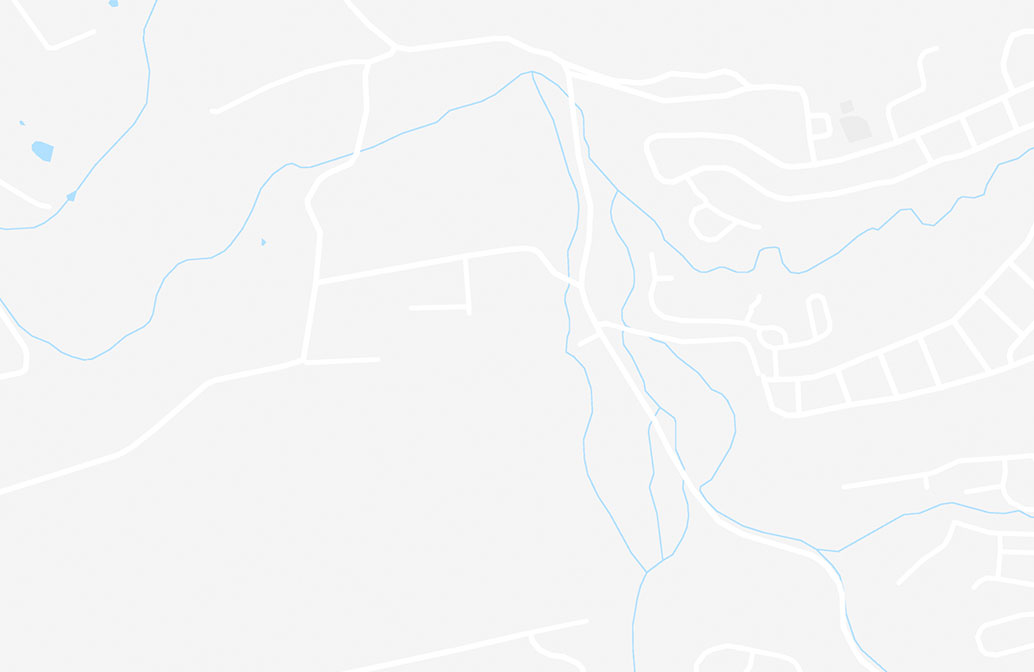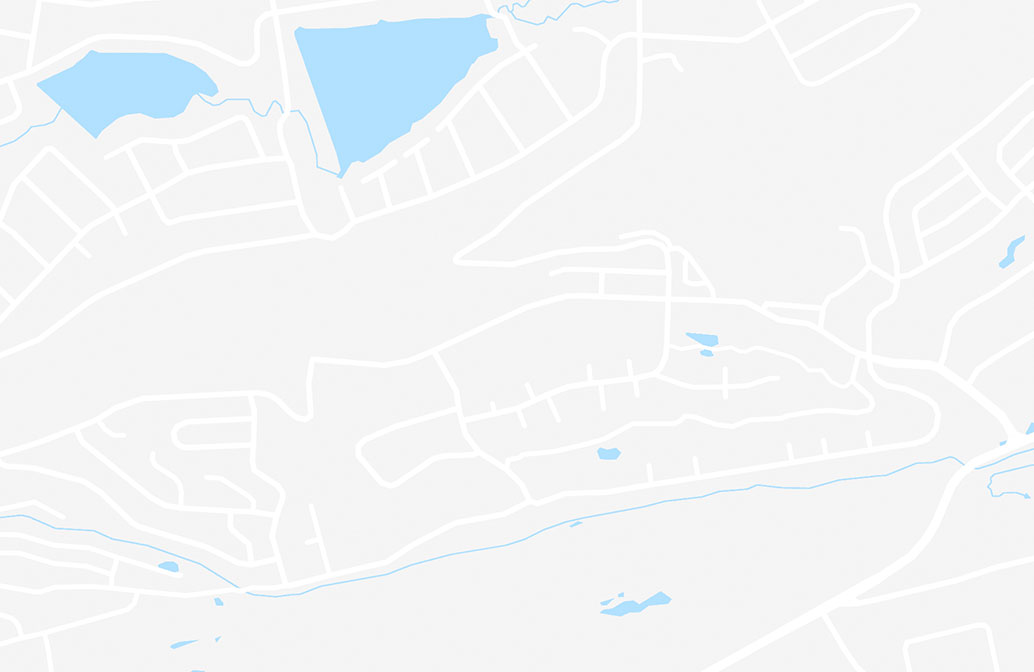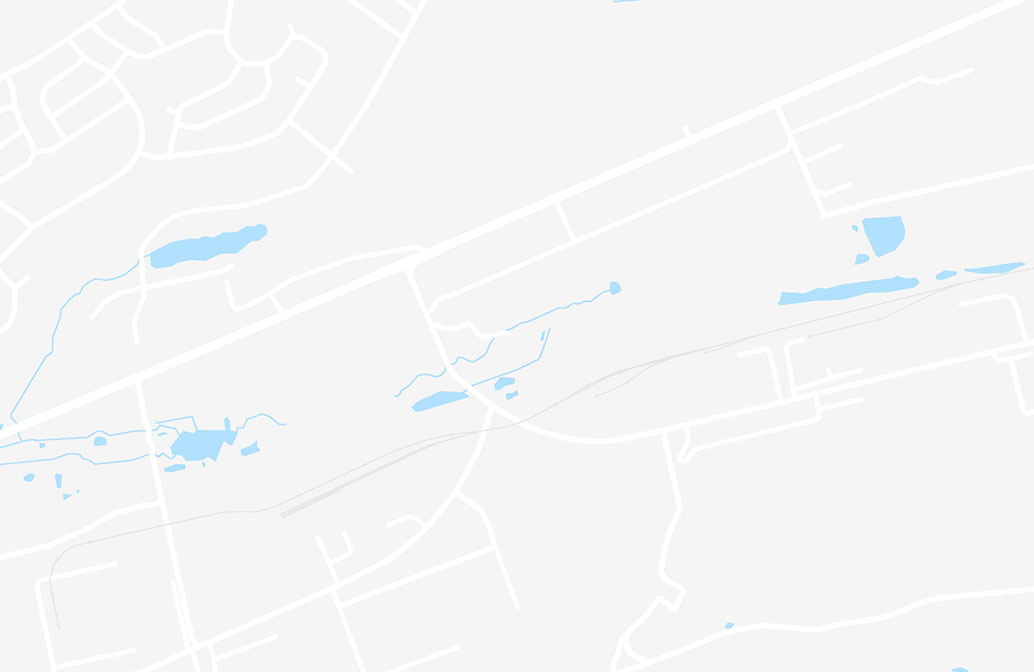
910 Highgrove Dr, Chapel Hill, NC 27516
910 Highgrove Dr, Chapel Hill, NC 27516
Unit
- $2,475 / month
- 3 Beds
- 2 Baths
- 1,371 sq. ft.
- Available Now
Map of 910 Highgrove Dr
Nearby Colleges and Universities
School
Commute Time (Distance)
Drive: 8 min (3.4 mi)
Drive: 26 min (13.8 mi)
Drive: 28 min (13.8 mi)
Details
Property Information
- 1 unit
Fees and Policies
The fees below are based on community-supplied data and may exclude additional fees and utilities.
Cats Allowed
- Fee Not Specified
Dogs Allowed
- Fee Not Specified
Transit

Moving to Southern Village, Chapel Hill, NC
Shopping Centers
Shoppers will appreciate 910 Highgrove Dr proximity to South Green. South Green is 1.9 miles away.
Commuting
With a TransitScore of 33, 910 Highgrove Dr has some transit, including 4 transit stops within 28.6 miles. Transit options include Durham Amtrak Station and Cary Station.
Parks and Recreation
Recreational activities near 910 Highgrove Dr are plentiful. Discover 4 parks within 3 miles, including KidZu Children's Museum, Morehead Planetarium & Science Center, and Coker Arboretum.
Airports
Living in Southern Village provides easy access to Raleigh-Durham International, located just 31 minutes from 910 Highgrove Dr.
Property Details
eautiful Townhouse in Southern VillageWelcome to this lovingly maintained townhouse in the coveted Southern Village community, offering comfort, convenience, and a vibrant lifestyle. Ideally located across from the pool and tennis club, soccer and... basketball courts, and scenic nature trails, the home is also just steps from the lively village center with restaurants, grocery store, pediatric clinic, indoor cinema, and seasonal outdoor movies. With a nearby bus stop, UNC campus and hospital are only minutes away. In close proximity to Mary Scroggs Elementary, daycare facilities, and more.This home features numerous upgrades, including a new roof 2025, freshly refinished hardwood floors except in two bedrooms, wainscoting in all three bathrooms with elegant marble and mosaic tile, new interior paint throughout and newly refinished oak cabinets.The first floor welcomes you with a bright breakfast area and a spacious kitchen updated with stainless steel appliancesstoveoven, double-sided refrigerator, dishwasher, and microwave. A formal dining room flows seamlessly into the living room, complete with a cozy gas fireplace and direct access to the private backyard, perfect for relaxing or entertaining. A powder room, convenient storage room, and laundry closet with a brand-new Samsung washer and dryer complete this level.Upstairs, youll find three sun-filled bedrooms with built-in closets, a full hallway bathroom, and a linen closet. The primary suite offers a private retreat with an en-suite bathroom and dressing room.Enjoy outdoor living in the charming backyard with flower plantings, plus the added convenience of a spacious detached garage. Floor plan available. Listing ID: bey17062024. You can contact the owner directly at: , ext: 17062024. For more information and pictures visit and enter the listing ID bey17062024. is here to help you save big with when you are looking to buy or rent a home online. We host thousands of listings daily and provide in-depth details on every single one ranging from nearby schools to walk score. With us, you can make a full legal offer on a home and get up to thousands of dollars back after closing the deal. Visit our website online or call now at to learn more how we can save you during a home purchase or rental today.
eautiful Townhouse in Southern VillageWelcome to this lovingly maintained townhouse in the coveted Southern Village community, offering comfort, convenience, and a vibrant lifestyle. Ideally located across from the pool and tennis club, soccer and basketball courts, and scenic nature trails, the home is also just steps from the lively village center with restaurants, grocery store, pediatric clinic, indoor cinema, and seasonal outdoor movies. With a nearby bus stop, UNC campus and hospital are only minutes away. In close proximity to Mary Scroggs Elementary, daycare facilities, and more.This home features numerous upgrades, including a new roof 2025, freshly refinished hardwood floors except in two bedrooms, wainscoting in all three bathrooms with elegant marble and mosaic tile, new interior paint throughout and newly refinished oak cabinets.The first floor welcomes you with a bright breakfast area and a spacious kitchen updated with stainless steel appliancesstoveoven, double-sided refrigerator, dishwasher, and microwave. A formal dining room flows seamlessly into the living room, complete with a cozy gas fireplace and direct access to the private backyard, perfect for relaxing or entertaining. A powder room, convenient storage room, and laundry closet with a brand-new Samsung washer and dryer complete this level.Upstairs, youll find three sun-filled bedrooms with built-in closets, a full hallway bathroom, and a linen closet. The primary suite offers a private retreat with an en-suite bathroom and dressing room.Enjoy outdoor living in the charming backyard with flower plantings, plus the added convenience of a spacious detached garage. Floor plan available. Listing ID: bey17062024. You can contact the owner directly at: , ext: 17062024. For more information and pictures visit and enter the listing ID bey17062024. is here to help you save big with when you are looking to buy or rent a home online. We host thousands of listings daily and provide in-depth details on every single one ranging from nearby schools to walk score. With us, you can make a full legal offer on a home and get up to thousands of dollars back after closing the deal. Visit our website online or call now at to learn more how we can save you during a home purchase or rental today.
910 Highgrove Dr is located in Chapel Hill, NC in the 27516 zip code.
Contact
Chapel Hill, NC 27516
Nearby Properties You Might Like
Within 50 Miles of 910 Highgrove Dr







