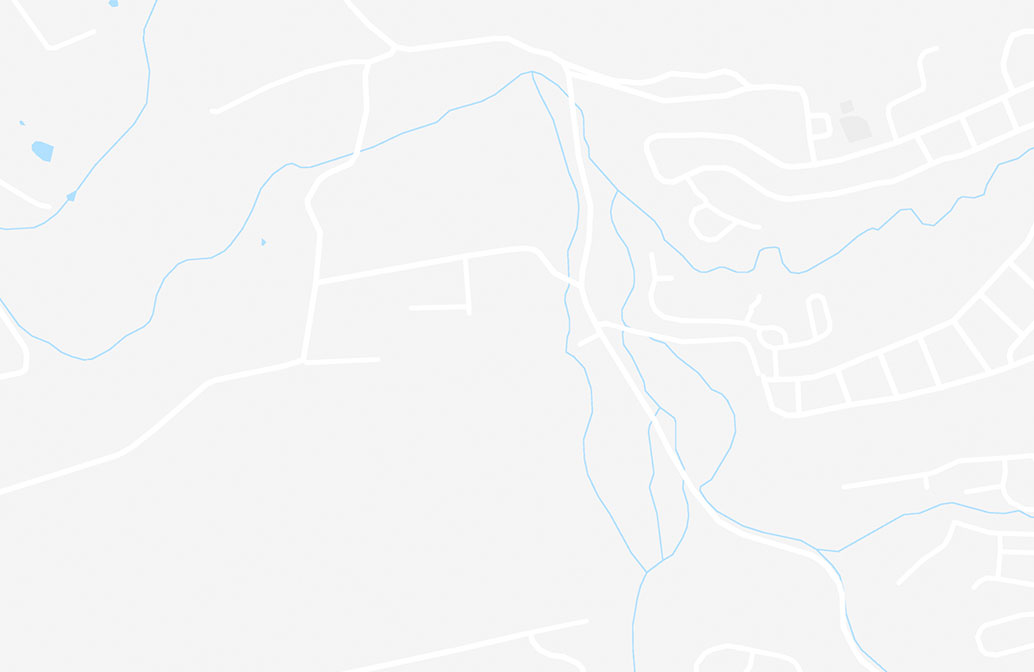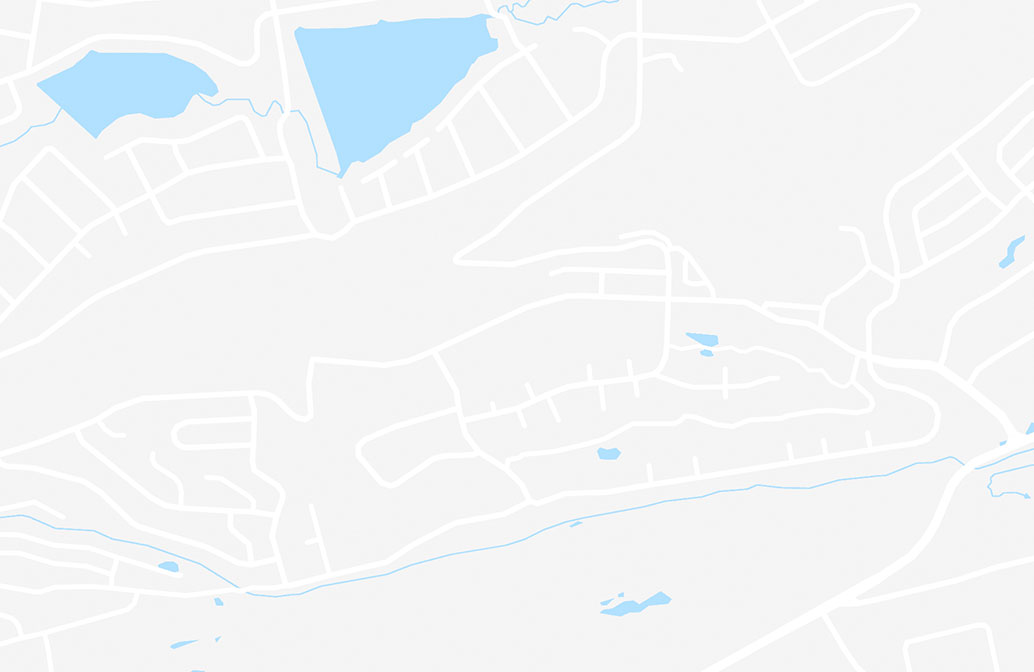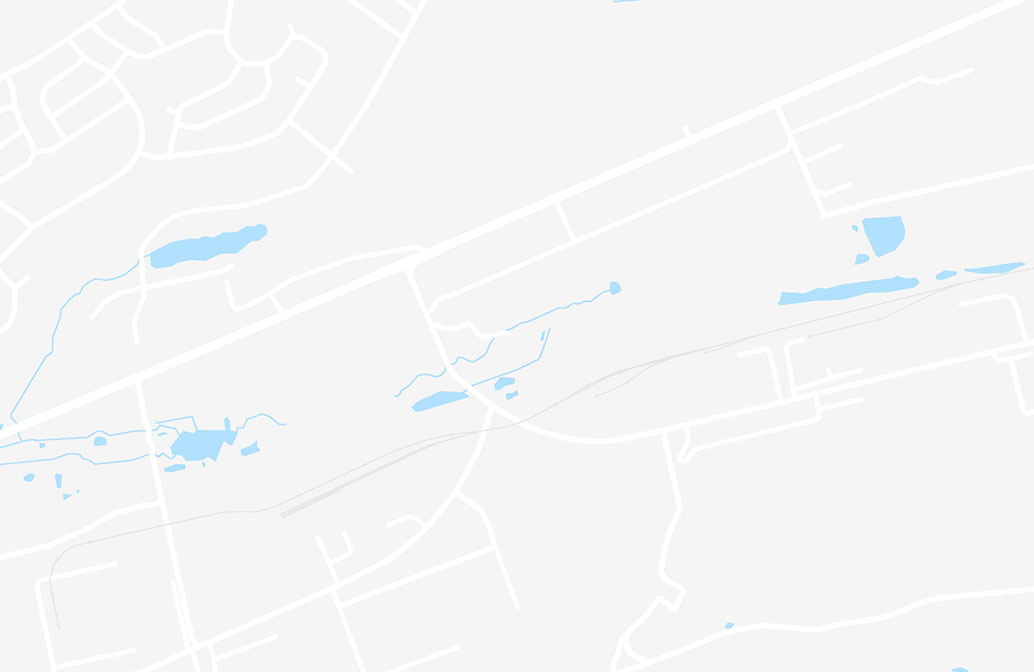2038 S Anvil Ln Townhome
2038 S Anvil Ln, Temple Hills, MD 20748
2038 S Anvil Ln Townhome
2038 S Anvil Ln, Temple Hills, MD 20748
| Monthly Rent | Bedrooms | Bathrooms | Available | ||
|---|---|---|---|---|---|
| $2,400 | 3 Beds | 3 | 3.5 Baths | 3.5 | May 22 |
Details
Property Information
- 1 unit
Fees and Policies
The fees below are based on community-supplied data and may exclude additional fees and utilities.
No Pets Allowed
Townhome Features
- Basement
- Dishwasher
- Fireplace
Transit







Moving to Hillcrest Heights, Temple Hills, MD
Shopping Centers
Shoppers will appreciate 2038 S Anvil Ln Townhome proximity to Faith Plaza, The Shops at Park Village, and Hillcrest Heights Shopping Center. Faith Plaza is 0.5 miles away, and The Shops at Park Village is within a 25 minute walk.
Parks and Recreation
Recreational activities near 2038 S Anvil Ln Townhome are plentiful. Discover 5 parks within 4.1 miles, including Oxon Cove Park, Frederick Douglass National Historic Site, and Kenilworth Park & Aquatic Gardens.
Airports
Living in Hillcrest Heights provides easy access to Ronald Reagan Washington Ntl, located just 21 minutes from 2038 S Anvil Ln Townhome. Another nearby airport is Washington Dulles International, located 34.7 miles away.
Property Details
Use Rent Spree Application, send or upload a copy of the ID and 1 month of paystubs for each applicant. Requirements: Credit is 640 and above. Income is 3.5 times monthly rent. Schedule showings online. Rent spree application link : This 3-bedroom... , 3.5-bathroom interior townhouse offers a blend of spacious living and cozy details across multiple levels. Here’s a breakdown of the features: Main Level: Open Concept Living/Dining Area: The main floor boasts beautiful hardwood flooring throughout. The living and dining areas flow seamlessly, providing an inviting atmosphere for entertaining or relaxing. Large windows offer natural light, accentuating the warm tones of the hardwood. Eat-In Kitchen: A focal point of the home, the kitchen is designed for both cooking and casual dining. It features modern appliances, ample counter space, and plenty of cabinetry for storage. There is a cozy nook for a small table or a breakfast bar, making it easy to grab a meal or enjoy a cup of coffee in the mornings. Half Bathroom: Conveniently located on the main floor for guests, this powder room includes sleek finishes and easy access. Upper Level: Master Bedroom: The spacious master suite is a retreat, offering large closets and an en-suite bathroom with a separate shower and walk in closet. The room has a calming aesthetic with neutral tones and natural light pouring in from the windows. Two Additional Bedrooms: Both of these rooms are well-sized and versatile, suitable for children, guests, or a home office. They share a full bathroom, designed with modern fixtures and a tub/shower combo. Lower Level: Family Room: The lower level opens to a cozy family room with a charming fireplace, creating a comfortable space for movie nights, reading, or casual gatherings. This room has access to the backyard, making it a great space for indoor-outdoor entertaining. Laundry Room: Tucked away on the lower level, the laundry room offers practicality and convenience, with space for a washer, dryer, and extra storage. General Features: Hardwood Flooring: Elegant hardwood flooring is found throughout the main and upper levels, contributing to the home's classic style and ease of maintenance. Ceramic flooring in bathrooms and family room. Storage: Ample storage options, including closets in each bedroom and additional space in the laundry room and basement. Fireplace: The lower-level family room features a fireplace, adding a touch of warmth and charm to the space. This townhouse balances functional design with cozy living spaces, making it ideal for both everyday life and entertaining guests.
Use Rent Spree Application, send or upload a copy of the ID and 1 month of paystubs for each applicant. Requirements: Credit is 640 and above. Income is 3.5 times monthly rent. Schedule showings online. Rent spree application link : This 3-bedroom, 3.5-bathroom interior townhouse offers a blend of spacious living and cozy details across multiple levels. Here’s a breakdown of the features: Main Level: Open Concept Living/Dining Area: The main floor boasts beautiful hardwood flooring throughout. The living and dining areas flow seamlessly, providing an inviting atmosphere for entertaining or relaxing. Large windows offer natural light, accentuating the warm tones of the hardwood. Eat-In Kitchen: A focal point of the home, the kitchen is designed for both cooking and casual dining. It features modern appliances, ample counter space, and plenty of cabinetry for storage. There is a cozy nook for a small table or a breakfast bar, making it easy to grab a meal or enjoy a cup of coffee in the mornings. Half Bathroom: Conveniently located on the main floor for guests, this powder room includes sleek finishes and easy access. Upper Level: Master Bedroom: The spacious master suite is a retreat, offering large closets and an en-suite bathroom with a separate shower and walk in closet. The room has a calming aesthetic with neutral tones and natural light pouring in from the windows. Two Additional Bedrooms: Both of these rooms are well-sized and versatile, suitable for children, guests, or a home office. They share a full bathroom, designed with modern fixtures and a tub/shower combo. Lower Level: Family Room: The lower level opens to a cozy family room with a charming fireplace, creating a comfortable space for movie nights, reading, or casual gatherings. This room has access to the backyard, making it a great space for indoor-outdoor entertaining. Laundry Room: Tucked away on the lower level, the laundry room offers practicality and convenience, with space for a washer, dryer, and extra storage. General Features: Hardwood Flooring: Elegant hardwood flooring is found throughout the main and upper levels, contributing to the home's classic style and ease of maintenance. Ceramic flooring in bathrooms and family room. Storage: Ample storage options, including closets in each bedroom and additional space in the laundry room and basement. Fireplace: The lower-level family room features a fireplace, adding a touch of warmth and charm to the space. This townhouse balances functional design with cozy living spaces, making it ideal for both everyday life and entertaining guests.
2038 S Anvil Ln Townhome is located in Temple Hills, MD in the 20748 zip code.
Copyright © 2025 Bright MLS, Inc.
Contact
Temple Hills, MD 20748
Nearby Properties You Might Like
Within 50 Miles of 2038 S Anvil Ln


