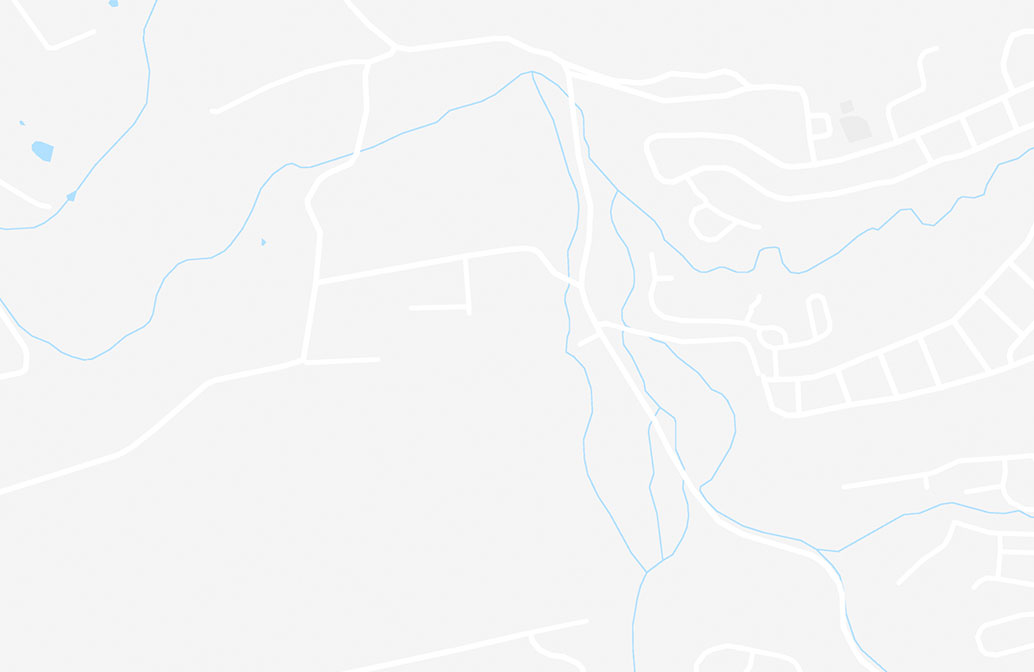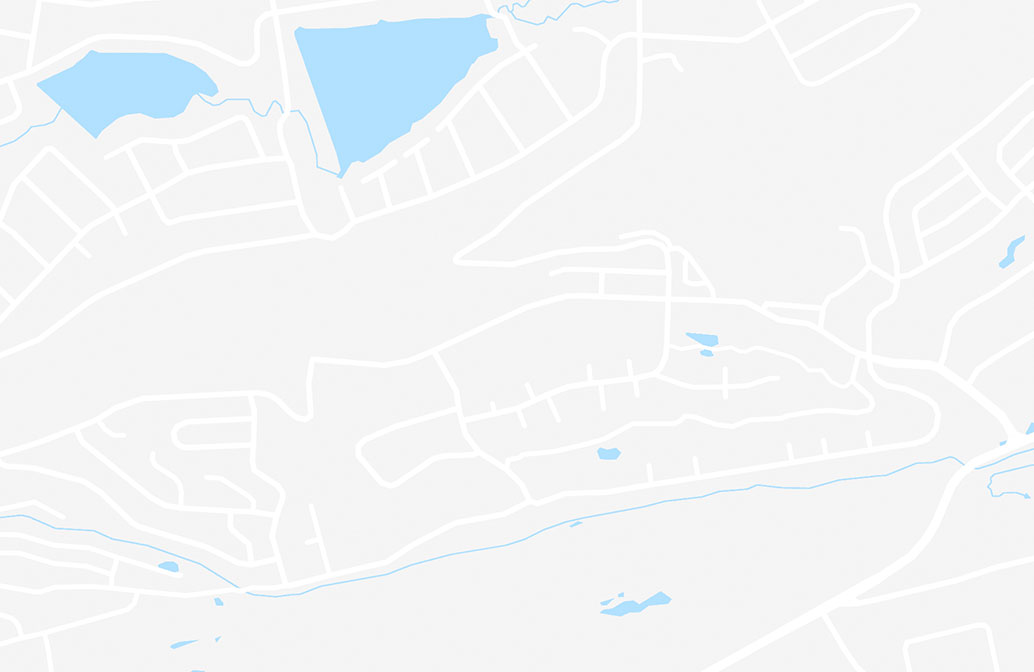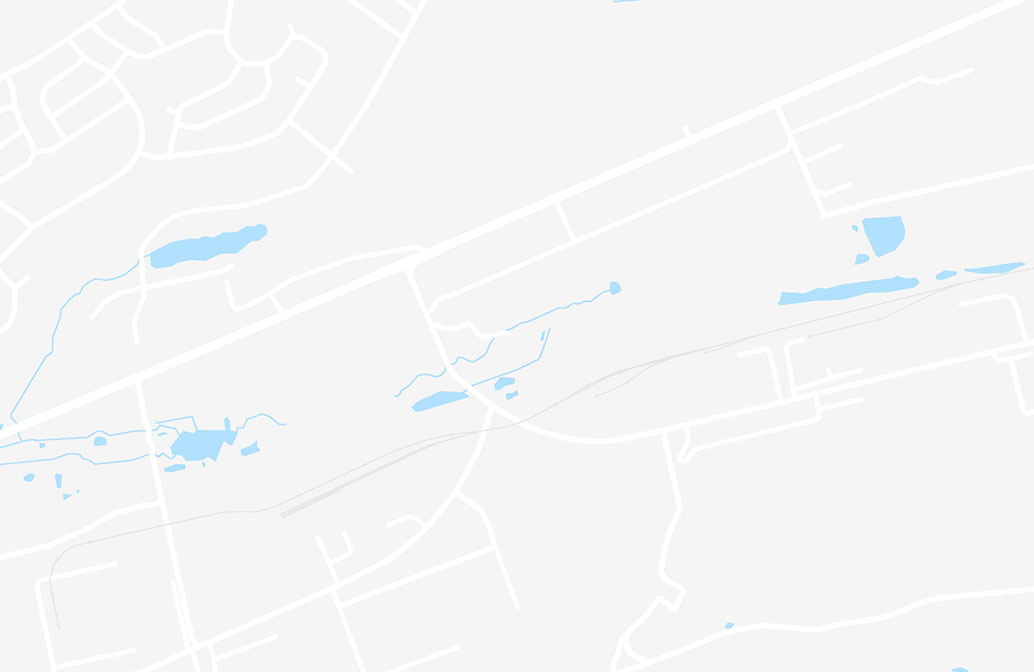Flint OP House
12721 Flint Ln, Overland Park, KS 66213
Flint OP House
12721 Flint Ln, Overland Park, KS 66213
| Monthly Rent | Bedrooms | Bathrooms | Available | |||
|---|---|---|---|---|---|---|
| $3,500 | 4 Beds | 4 | 4.5 Baths | 4.5 | 3,190 sq. ft. | Now |
Details
Property Information
- 1 unit
Fees and Policies
The fees below are based on community-supplied data and may exclude additional fees and utilities.
Cats Allowed
- Fee Not Specified
Dogs Allowed
- Fee Not Specified
Home Features
- Carpet
- Dishwasher
- Fireplace
- Hardwood Floors
- Walk-In Closets
- Washer/Dryer
Community Features
- Clubhouse
- Fenced Lot
- Pool
Transit

Moving to Outlying Johnson County KS, Overland Park, KS
Shopping Centers
Shoppers will appreciate Flint OP House proximity to Highland Village, St. Andrews Plaza, and Quivira Crossing. Highland Village is 1.7 miles away, and St. Andrews Plaza is within a 24 minute walk.
Parks and Recreation
Recreational activities near Flint OP House are plentiful. Discover 1 park within 2.2 miles, including Deanna Rose Children's Farmstead.
Airports
Living in Outlying Johnson County KS provides easy access to Kansas City International, located just 46 minutes from Flint OP House.
Property Details
Tucked away on a peaceful cul-de-sac in the desirable Amber Meadows community, this beautifully updated 4-bedroom, 4.5-bathroom home offers the perfect blend of style, comfort, and convenience. Move-in ready, the home features fresh interior paint,... newly installed hardwood floors on the main level, new basement flooring, a freshly painted deck, a brand-new HVAC system, a new roof, and a new washer and dryer—all of which stay with the home. The refrigerator is also included, making your move even easier. From the living room, enjoy tranquil views of the community pool and adjacent golf course, enhancing the home's already inviting atmosphere. The heart of the home is the spacious kitchen, designed with entertaining in mind. It boasts an oversized island, Silestone countertops, stainless steel appliances, a walk-in pantry, and gleaming hardwood floors. The breakfast nook leads out to a generous deck, perfect for outdoor dining and gatherings. The open layout seamlessly connects the kitchen, living, and dining areas, creating an ideal space for both daily living and hosting. Upstairs, the master suite offers a private retreat with a vaulted ceiling, cozy sitting area, and a large California-style walk-in closet. The recently renovated en-suite bathroom features dual vanities, a jetted tub, and a walk-in shower for a spa-like experience. Large windows fill the living room with natural light, highlighting the warmth of the fireplace, while a formal dining room or office adds flexibility on the main floor. The finished lower level expands your living space with a large entertaining area, complete with a wet bar, fridge, dishwasher, and full bath. Step outside to enjoy the spacious backyard and take full advantage of the home’s prime location—just minutes from top-rated schools, parks, golf courses, shopping, dining, and entertainment.
Tucked away on a peaceful cul-de-sac in the desirable Amber Meadows community, this beautifully updated 4-bedroom, 4.5-bathroom home offers the perfect blend of style, comfort, and convenience. Move-in ready, the home features fresh interior paint, newly installed hardwood floors on the main level, new basement flooring, a freshly painted deck, a brand-new HVAC system, a new roof, and a new washer and dryer—all of which stay with the home. The refrigerator is also included, making your move even easier. From the living room, enjoy tranquil views of the community pool and adjacent golf course, enhancing the home's already inviting atmosphere. The heart of the home is the spacious kitchen, designed with entertaining in mind. It boasts an oversized island, Silestone countertops, stainless steel appliances, a walk-in pantry, and gleaming hardwood floors. The breakfast nook leads out to a generous deck, perfect for outdoor dining and gatherings. The open layout seamlessly connects the kitchen, living, and dining areas, creating an ideal space for both daily living and hosting. Upstairs, the master suite offers a private retreat with a vaulted ceiling, cozy sitting area, and a large California-style walk-in closet. The recently renovated en-suite bathroom features dual vanities, a jetted tub, and a walk-in shower for a spa-like experience. Large windows fill the living room with natural light, highlighting the warmth of the fireplace, while a formal dining room or office adds flexibility on the main floor. The finished lower level expands your living space with a large entertaining area, complete with a wet bar, fridge, dishwasher, and full bath. Step outside to enjoy the spacious backyard and take full advantage of the home’s prime location—just minutes from top-rated schools, parks, golf courses, shopping, dining, and entertainment.
Flint OP House is located in Overland Park, KS in the 66213 zip code.
Contact
Overland Park, KS 66213
Nearby Properties You Might Like
Within 50 Miles of Flint OP House
Find More Rentals in in Overland Park
Bedrooms
Local Amenities
Price
- Student Housing under $700 in Overland Park
- Student Housing under $900 in Overland Park
- Student Housing under $1000 in Overland Park
- Student Housing under $1200 in Overland Park
- Student Housing under $1500 in Overland Park
- Student Housing under $2000 in Overland Park
- Student Housing under $2500 in Overland Park
- Student Housing under $3000 in Overland Park


