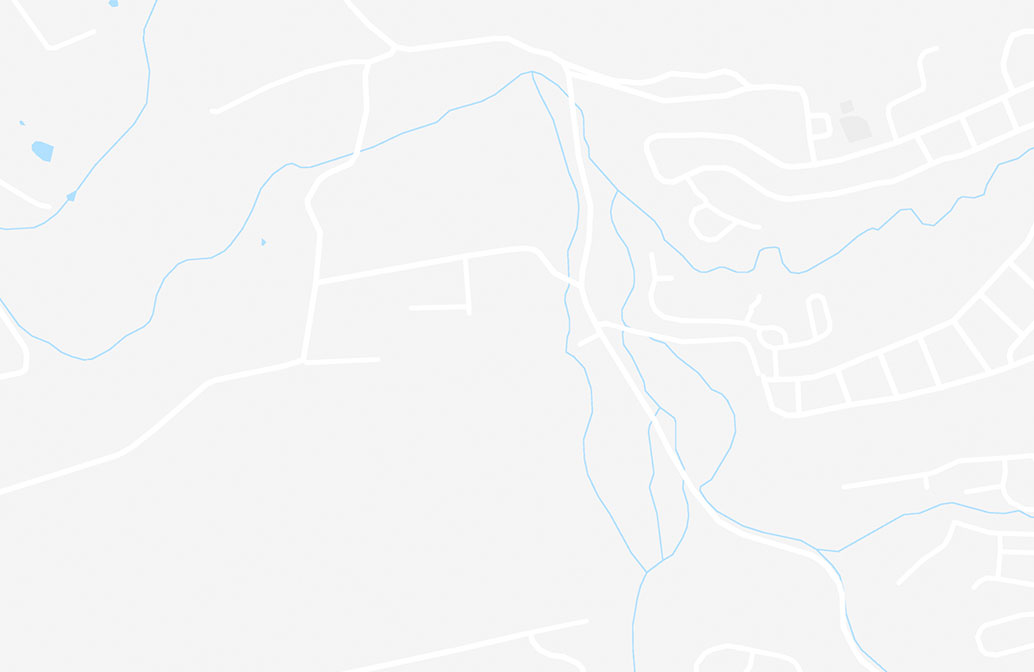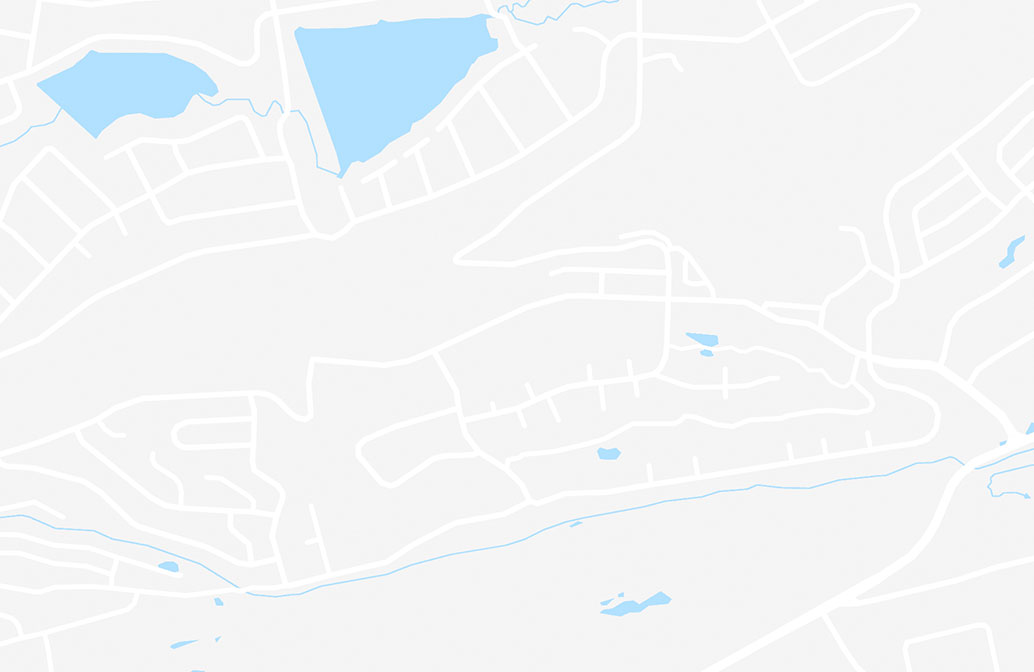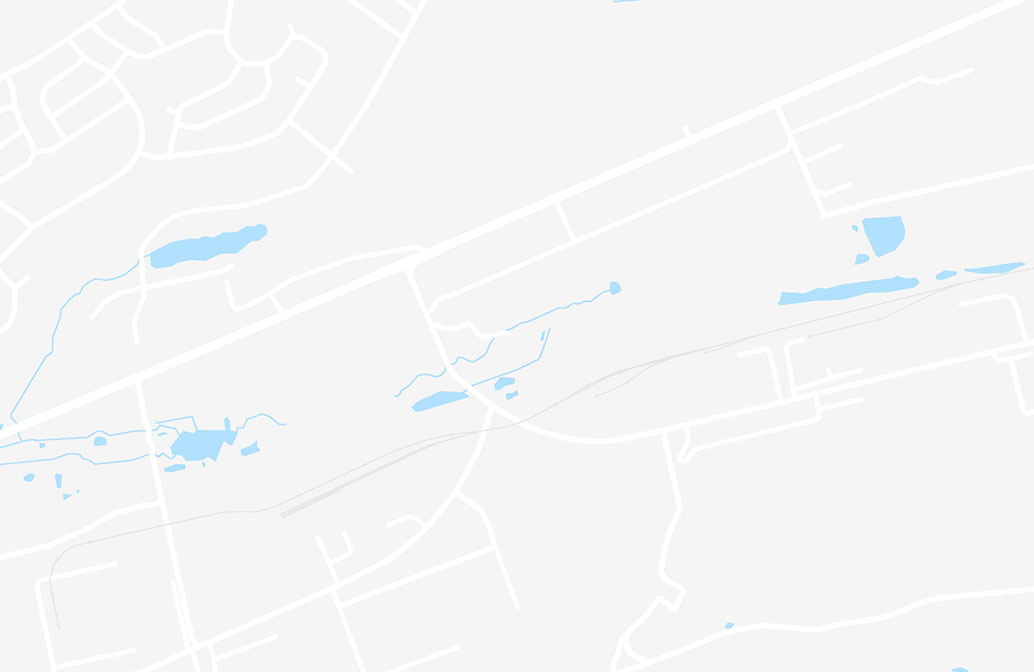1235 Wild Tulip Ct, Bartlett, IL 60103
1235 Wild Tulip Ct, Bartlett, IL 60103
| Monthly Rent | Bedrooms | Bathrooms | Available | |||
|---|---|---|---|---|---|---|
| $3,500 | 2 Beds | 2 | 2 Baths | 2 | 1,743 sq. ft. | Now |
Map of 1235 Wild Tulip Ct
Details
Lease Term Options
- 12 Months
Property Information
- 1 unit
Fees and Policies
The fees below are based on community-supplied data and may exclude additional fees and utilities.
Cats Allowed
- Fee Not Specified
Dogs Allowed
- Fee Not Specified
Home Features
- Air Conditioning
- Dishwasher
- Disposal
- Microwave
Transit


Moving to Far Northwest Suburban Cook, Bartlett, IL
Shopping Centers
Shoppers will appreciate 1235 Wild Tulip Ct House proximity to Westgate Commons, Brewster Creek Centre, and Bartlett Commons. Westgate Commons is 0.9 miles away, and Brewster Creek Centre is within a 31 minute walk.
Parks and Recreation
Recreational activities near 1235 Wild Tulip Ct House are plentiful. Discover 5 parks within 4.5 miles, including Villa Olivia Ski Area, Wayne Grove, and Pratt's Wayne Woods Forest Preserve.
Airports
Living in Far Northwest Suburban Cook provides easy access to Chicago O'Hare International, located just 35 minutes from 1235 Wild Tulip Ct House. Another nearby airport is Chicago Midway International, located 35.4 miles away.
Property Details
*** NEW CONSTRUCTION & AVAILABLE IMMEDIATELY FOR RENT*** Welcome to 1235 Wild Tulip CT in Bartlett,a stunning ranch-style Single Family House in the newly developed Grasslands community. This brand-new,2-bedroom,2-bath with with a flex room offers... modern living with an open-concept design,high-end finishes,and an attached 2-car garage. Be the first to experience the comfort and elegance of this pristine residence. From the moment you arrive,the contemporary brick exterior and sleek dark siding make a striking first impression. Inside,the thoughtfully designed Taylor floor plan features 1,744 square feet of living space with soaring 9-foot ceilings,creating an airy and inviting atmosphere. The grand living room,dining area,and kitchen seamlessly blend together,offering an ideal space for entertaining or everyday relaxation. Luxury vinyl plank flooring extends throughout,adding a polished and contemporary touch. The kitchen is a chef's dream,boasting brand-new stainless steel appliances,quartz countertops,a large island with an overhang for seating,and 42-inch white shaker cabinets that provide ample storage and prep space. Whether hosting guests or enjoying a quiet meal,this kitchen is designed for both style and functionality. At the end of the day,retreat to the spacious primary bedroom,complete with a spa-like ensuite bath and a deep walk-in closet. Positioned on the opposite side of the home for ultimate privacy,two additional bedrooms share a modern full bath,making this layout perfect for families,roommates,or a home office setup. Equipped with high-efficiency appliances and a tankless water heater,this home ensures optimal comfort and energy savings. Tenants are responsible for all utilities plus lawn care,snow removal and scavenger service. Small pets may be considered with additional fees. Don't miss your chance to be the first to call this modern home your own and explore the exciting opportunities in the Grasslands community! MLS# MRD12380711
Based on information submitted to the MLS GRID as of [see last changed date above]. All data is obtained from various sources and may not have been verified by broker or MLS GRID. Supplied Open House Information is subject to change without notice. All information should be independently reviewed and verified for accuracy. Properties may or may not be listed by the office/agent presenting the information. Some IDX listings have been excluded from this website. Prices displayed on all Sold listings are the Last Known Listing Price and may not be the actual selling price.
*** NEW CONSTRUCTION & AVAILABLE IMMEDIATELY FOR RENT*** Welcome to 1235 Wild Tulip CT in Bartlett,a stunning ranch-style Single Family House in the newly developed Grasslands community. This brand-new,2-bedroom,2-bath with with a flex room offers modern living with an open-concept design,high-end finishes,and an attached 2-car garage. Be the first to experience the comfort and elegance of this pristine residence. From the moment you arrive,the contemporary brick exterior and sleek dark siding make a striking first impression. Inside,the thoughtfully designed Taylor floor plan features 1,744 square feet of living space with soaring 9-foot ceilings,creating an airy and inviting atmosphere. The grand living room,dining area,and kitchen seamlessly blend together,offering an ideal space for entertaining or everyday relaxation. Luxury vinyl plank flooring extends throughout,adding a polished and contemporary touch. The kitchen is a chef's dream,boasting brand-new stainless steel appliances,quartz countertops,a large island with an overhang for seating,and 42-inch white shaker cabinets that provide ample storage and prep space. Whether hosting guests or enjoying a quiet meal,this kitchen is designed for both style and functionality. At the end of the day,retreat to the spacious primary bedroom,complete with a spa-like ensuite bath and a deep walk-in closet. Positioned on the opposite side of the home for ultimate privacy,two additional bedrooms share a modern full bath,making this layout perfect for families,roommates,or a home office setup. Equipped with high-efficiency appliances and a tankless water heater,this home ensures optimal comfort and energy savings. Tenants are responsible for all utilities plus lawn care,snow removal and scavenger service. Small pets may be considered with additional fees. Don't miss your chance to be the first to call this modern home your own and explore the exciting opportunities in the Grasslands community! MLS# MRD12380711
Based on information submitted to the MLS GRID as of [see last changed date above]. All data is obtained from various sources and may not have been verified by broker or MLS GRID. Supplied Open House Information is subject to change without notice. All information should be independently reviewed and verified for accuracy. Properties may or may not be listed by the office/agent presenting the information. Some IDX listings have been excluded from this website. Prices displayed on all Sold listings are the Last Known Listing Price and may not be the actual selling price.
1235 Wild Tulip Ct House is located in Bartlett, IL in the 60103 zip code.
Contact
Bartlett, IL 60103

Copyright © 2025 Midwest Real Estate Data, LLC. All rights reserved. All information provided by the listing agent/broker is deemed reliable but is not guaranteed and should be independently verified.
Nearby Properties You Might Like
Within 50 Miles of 1235 Wild Tulip Ct


