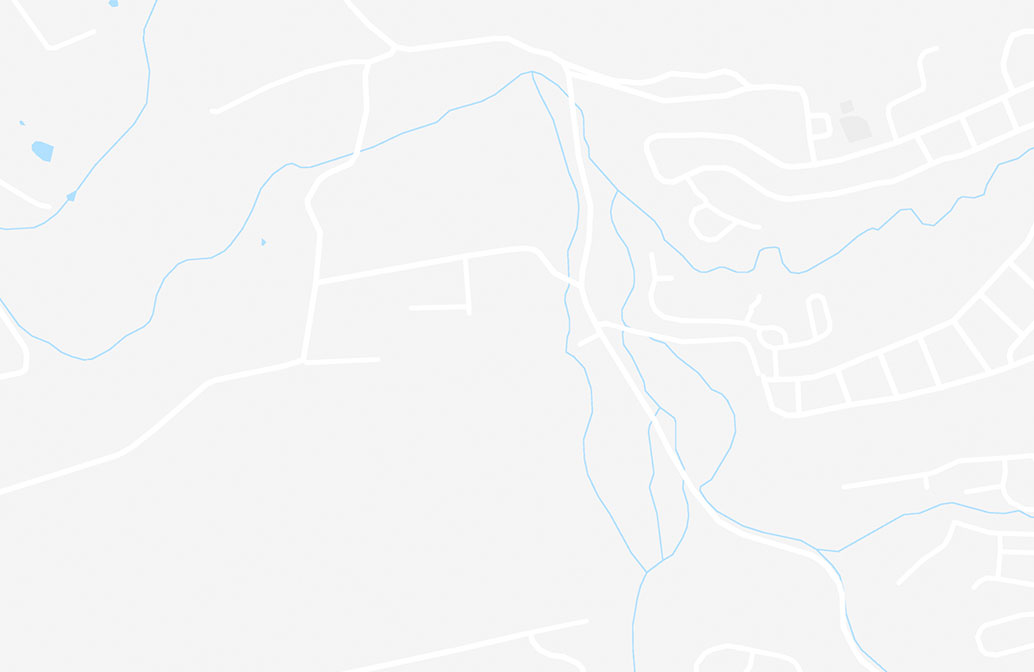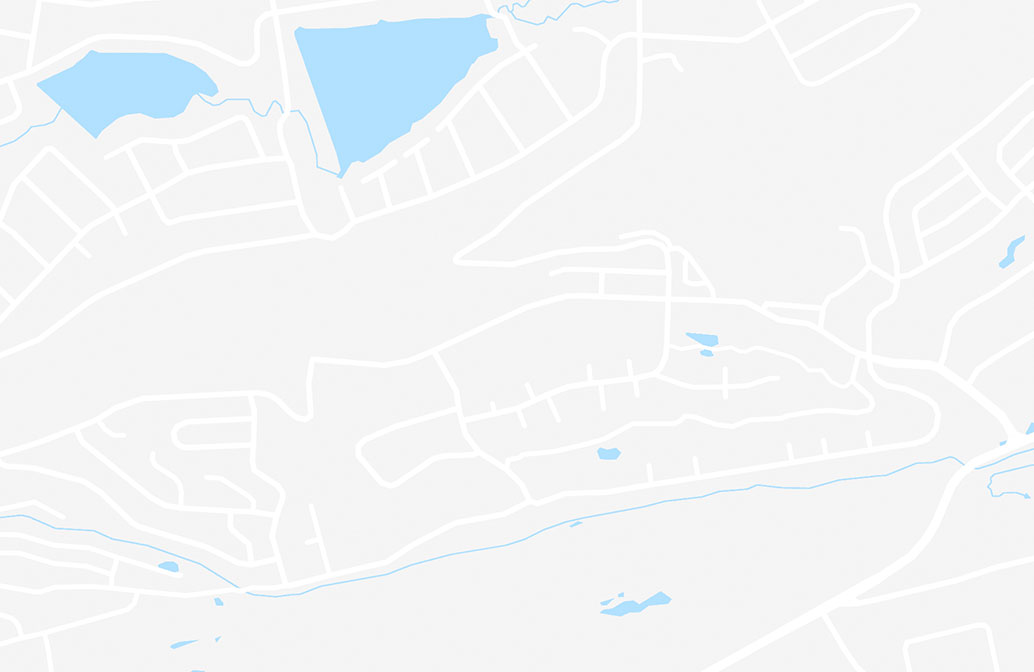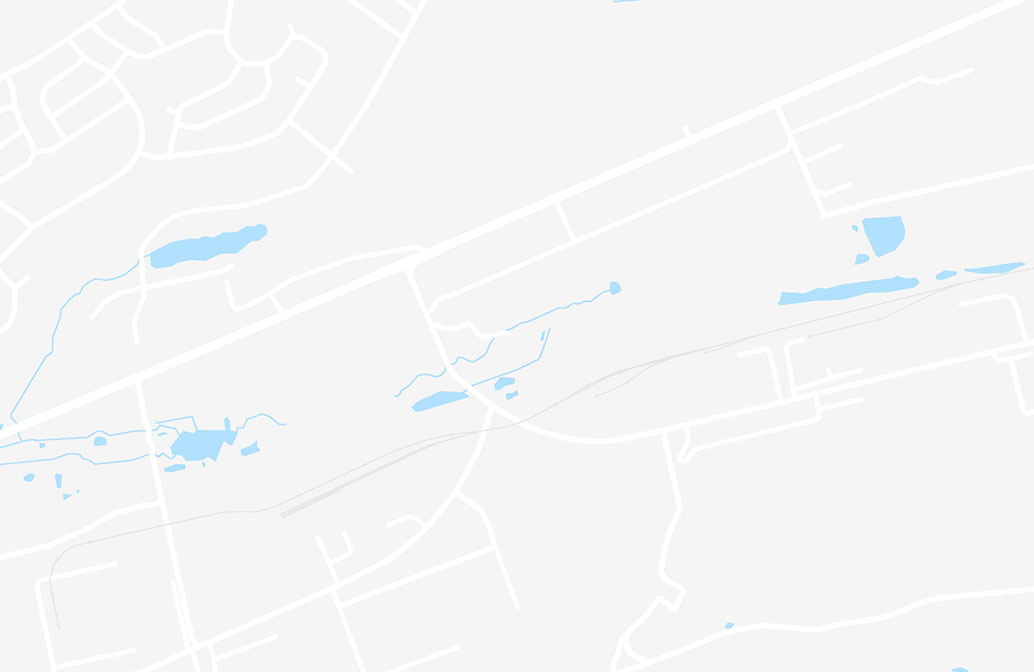
31325 Montalto Ct, Spanish Fort, AL 36527
31325 Montalto Ct, Spanish Fort, AL 36527
Unit
- $2,700 / month
- 4 Beds
- 3 Baths
- 2,486 sq. ft.
- Available Now
Map of 31325 Montalto Ct
Details
Property Information
- 1 unit
Fees and Policies
The fees below are based on community-supplied data and may exclude additional fees and utilities.
No Pets Allowed
Transit


Moving to Baldwin County, Spanish Fort, AL
Airports
Living in Baldwin County provides easy access to Mobile International, located just 32 minutes from 31325 Montalto Ct House. Another nearby airport is Mobile Regional, located 35.1 miles away.
Property Details
For Rent – Spacious 4 Bed / 3 Bath Hawthorne Floor Plan with 3-Car Garage
This beautiful Hawthorne floor plan offers 4 bedrooms, 3 bathrooms, and a 3-car garage, combining luxury, comfort, and functionality in one thoughtfully designed home.
As... you enter, you're welcomed by a wide foyer that opens into a stunning open-concept living and kitchen area featuring granite countertops, a deep stainless steel undermount sink, stainless steel appliances, a gas range, a walk-in pantry, and a large island overlooking the family room with tray ceilings.
The spacious master suite includes tray ceilings, two walk-in closets, and a large en-suite bath with granite double vanities, a 5' walk-in shower, and a soaking tub. The second bedroom, complete with a private bath and walk-in closet, is ideal for guests, teenagers, or a home office. The third and fourth bedrooms are located near a third full bathroom toward the front of the home.
Additional highlights:
Rinnai tankless water heater for energy efficiency
Smart Home Technology package: includes smart lock, doorbell, thermostat, light switch, and control panel—all managed through one app
Community amenities include a resort-style pool, fitness center, playground, basketball court, bocce ball court, and grilling area
Available: August 2025
Requirements: 620+ credit score |
Income 3x monthly rent |
Great Rental History
Application Fee: $85 per adult
Please note: photos are of the model home and not the exact property. Interior/exterior colors and finishes may vary.
To Apply Go To :
For Rent – Spacious 4 Bed / 3 Bath Hawthorne Floor Plan with 3-Car Garage
This beautiful Hawthorne floor plan offers 4 bedrooms, 3 bathrooms, and a 3-car garage, combining luxury, comfort, and functionality in one thoughtfully designed home.
As you enter, you're welcomed by a wide foyer that opens into a stunning open-concept living and kitchen area featuring granite countertops, a deep stainless steel undermount sink, stainless steel appliances, a gas range, a walk-in pantry, and a large island overlooking the family room with tray ceilings.
The spacious master suite includes tray ceilings, two walk-in closets, and a large en-suite bath with granite double vanities, a 5' walk-in shower, and a soaking tub. The second bedroom, complete with a private bath and walk-in closet, is ideal for guests, teenagers, or a home office. The third and fourth bedrooms are located near a third full bathroom toward the front of the home.
Additional highlights:
Rinnai tankless water heater for energy efficiency
Smart Home Technology package: includes smart lock, doorbell, thermostat, light switch, and control panel—all managed through one app
Community amenities include a resort-style pool, fitness center, playground, basketball court, bocce ball court, and grilling area
Available: August 2025
Requirements: 620+ credit score
Income 3x monthly rent
Great Rental History
Application Fee: $85 per adult
Please note: photos are of the model home and not the exact property. Interior/exterior colors and finishes may vary.
To Apply Go To :
For Rent – Spacious 4 Bed / 3 Bath Hawthorne Floor Plan with 3-Car Garage
This beautiful Hawthorne floor plan offers 4 bedrooms, 3 bathrooms, and a 3-car garage, combining luxury, comfort, and functionality in one thoughtfully designed home.
As you enter, you're welcomed by a wide foyer that opens into a stunning open-concept living and kitchen area featuring granite countertops, a deep stainless steel undermount sink, stainless steel appliances, a gas range, a walk-in pantry, and a large island overlooking the family room with tray ceilings.
The spacious master suite includes tray ceilings, two walk-in closets, and a large en-suite bath with granite double vanities, a 5' walk-in shower, and a soaking tub. The second bedroom, complete with a private bath and walk-in closet, is ideal for guests, teenagers, or a home office. The third and fourth bedrooms are located near a third full bathroom toward the front of the home.
Additional highlights:
Rinnai tankless water heater for energy efficiency
Smart Home Technology package: includes smart lock, doorbell, thermostat, light switch, and control panel—all managed through one app
Community amenities include a resort-style pool, fitness center, playground, basketball court, bocce ball court, and grilling area
Available: August 2025
Requirements: 620+ credit score |
Income 3x monthly rent |
Great Rental History
Application Fee: $85 per adult
Please note: photos are of the model home and not the exact property. Interior/exterior colors and finishes may vary.
To Apply Go To :
For Rent – Spacious 4 Bed / 3 Bath Hawthorne Floor Plan with 3-Car Garage
This beautiful Hawthorne floor plan offers 4 bedrooms, 3 bathrooms, and a 3-car garage, combining luxury, comfort, and functionality in one thoughtfully designed home.
As you enter, you're welcomed by a wide foyer that opens into a stunning open-concept living and kitchen area featuring granite countertops, a deep stainless steel undermount sink, stainless steel appliances, a gas range, a walk-in pantry, and a large island overlooking the family room with tray ceilings.
The spacious master suite includes tray ceilings, two walk-in closets, and a large en-suite bath with granite double vanities, a 5' walk-in shower, and a soaking tub. The second bedroom, complete with a private bath and walk-in closet, is ideal for guests, teenagers, or a home office. The third and fourth bedrooms are located near a third full bathroom toward the front of the home.
Additional highlights:
Rinnai tankless water heater for energy efficiency
Smart Home Technology package: includes smart lock, doorbell, thermostat, light switch, and control panel—all managed through one app
Community amenities include a resort-style pool, fitness center, playground, basketball court, bocce ball court, and grilling area
Available: August 2025
Requirements: 620+ credit score
Income 3x monthly rent
Great Rental History
Application Fee: $85 per adult
Please note: photos are of the model home and not the exact property. Interior/exterior colors and finishes may vary.
To Apply Go To :
31325 Montalto Ct House is located in Spanish Fort, AL in the 36527 zip code.
Contact
Spanish Fort, AL 36527
Nearby Properties You Might Like
Within 50 Miles of 31325 Montalto Ct







